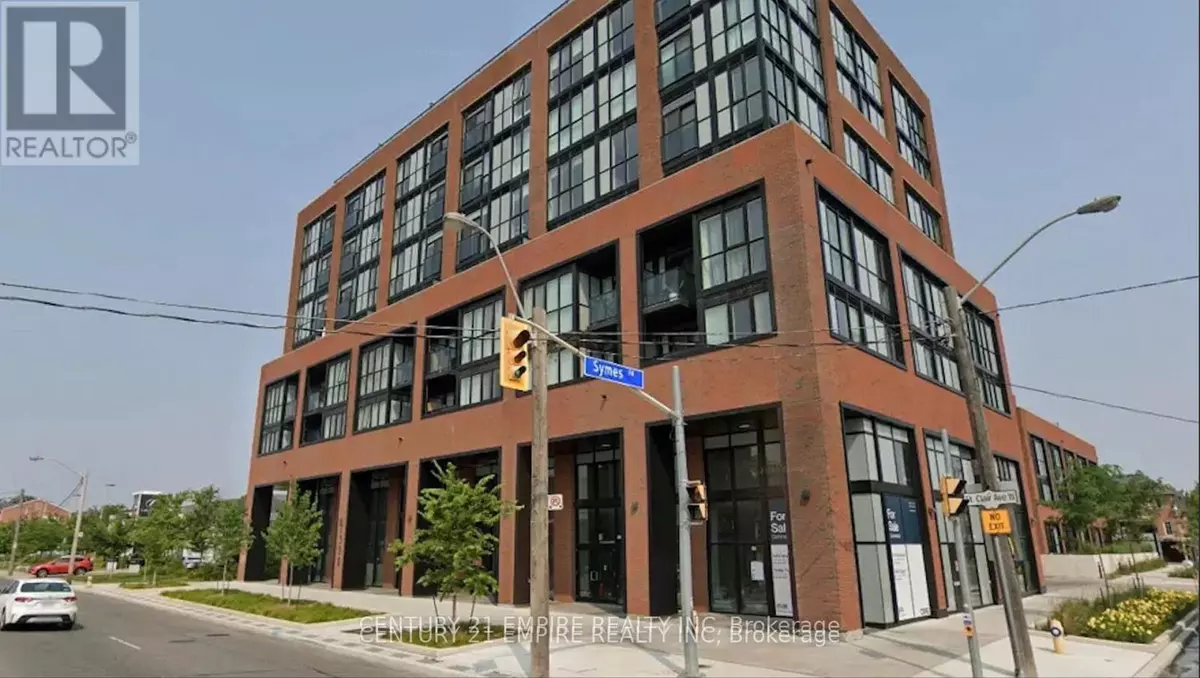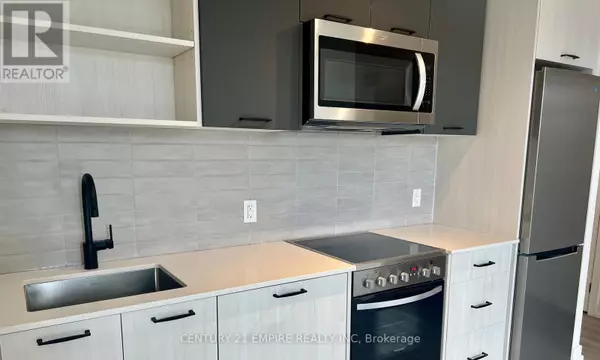REQUEST A TOUR If you would like to see this home without being there in person, select the "Virtual Tour" option and your agent will contact you to discuss available opportunities.
In-PersonVirtual Tour
$ 2,575
Active
2300 St. Clair AVE West #221 Toronto (junction Area), ON M6N0B3
2 Beds
2 Baths
599 SqFt
UPDATED:
Key Details
Property Type Condo
Sub Type Condominium/Strata
Listing Status Active
Purchase Type For Rent
Square Footage 599 sqft
Subdivision Junction Area
MLS® Listing ID W9768474
Bedrooms 2
Originating Board Toronto Regional Real Estate Board
Property Description
*Second Month Free Rent* Trendy 1 Bedroom + Den Available In Boutique Styled Stockyards District Residences. Bright & Spacious Floorplan W/South Exposure, 605 Sf Interior + 50 Sf Balcony Over-Looking Quiet Courtyard. Chic Finishes, Laminate Floors Throughout, Upgraded Wall Cabinets In Ensuite Bath, 9 Ft Ceilings, Wall-to-Wall Closet In Bedroom, Enclosed Den Can Fit A Single Bed Or Be Used As An Office. Great Location, Minutes From Ttc/Streetcar, Banks, Coffee Shops, Stock Yards Village, Metro Grocery, Canadian Tire, Shoppers Drug Mart, High Park & More. **** EXTRAS **** Includes 1 Parking Space (P2 #79) & 1 Locker (P2 - Room 4, #177). Stainless Steel: Fridge, Microwave, Stove/Oven. Built-In Dishwasher. Washer & Dryer. Custom Roller Blinds. Amenities Include 24 Hr Concierge, Fitness Room, Party Room & More. (id:24570)
Location
Province ON
Rooms
Extra Room 1 Flat 3.35 m X 1.82 m Kitchen
Extra Room 2 Flat 3.04 m X 3.04 m Living room
Extra Room 3 Flat 3.04 m X 1.82 m Dining room
Extra Room 4 Flat 3.25 m X 2.84 m Bedroom
Extra Room 5 Flat 2.15 m X 1.95 m Den
Interior
Heating Heat Pump
Cooling Central air conditioning
Flooring Laminate
Exterior
Parking Features Yes
Community Features Pet Restrictions
View Y/N No
Total Parking Spaces 1
Private Pool No
Others
Ownership Condominium/Strata
Acceptable Financing Monthly
Listing Terms Monthly






