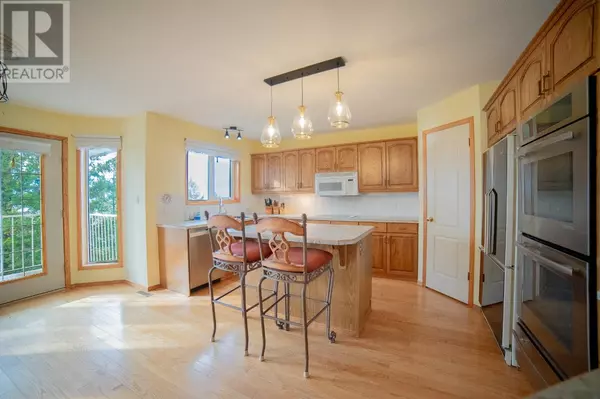1205 FOX TREE Road Creston, BC V0B1G2
4 Beds
3 Baths
3,473 SqFt
UPDATED:
Key Details
Property Type Single Family Home
Sub Type Freehold
Listing Status Active
Purchase Type For Sale
Square Footage 3,473 sqft
Price per Sqft $179
Subdivision Lister
MLS® Listing ID 2477744
Bedrooms 4
Half Baths 1
Originating Board Association of Interior REALTORS®
Year Built 1994
Lot Size 2.540 Acres
Acres 110642.4
Property Description
Location
Province BC
Zoning Unknown
Rooms
Extra Room 1 Basement 12'6'' x 11'3'' Den
Extra Room 2 Basement 20'4'' x 11'3'' Family room
Extra Room 3 Basement 13'3'' x 13'6'' Bedroom
Extra Room 4 Basement 20'11'' x 9'8'' Bedroom
Extra Room 5 Basement 13'3'' x 13'0'' Bedroom
Extra Room 6 Basement Measurements not available 4pc Bathroom
Interior
Heating Forced air
Cooling Central air conditioning
Flooring Hardwood, Laminate, Wood, Tile
Exterior
Parking Features Yes
Garage Spaces 2.0
Garage Description 2
Community Features Rural Setting
View Y/N No
Roof Type Unknown
Total Parking Spaces 2
Private Pool No
Building
Sewer Septic tank
Others
Ownership Freehold






