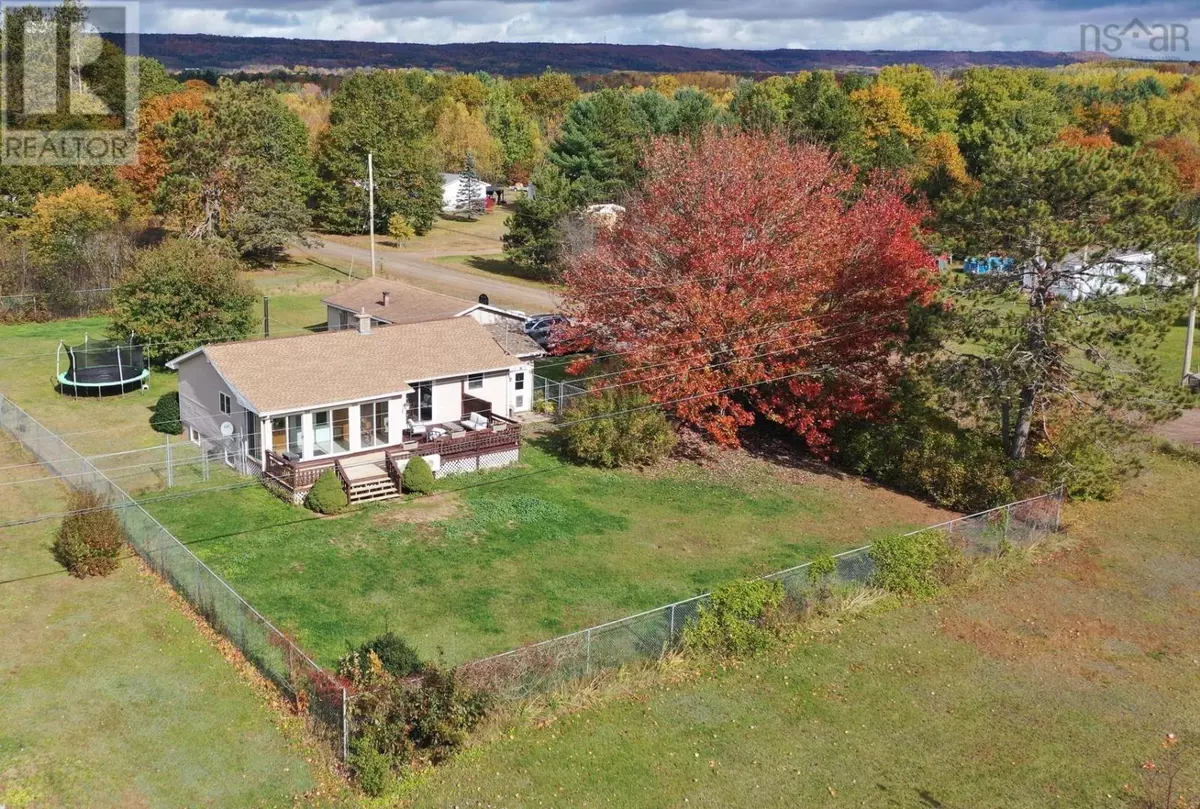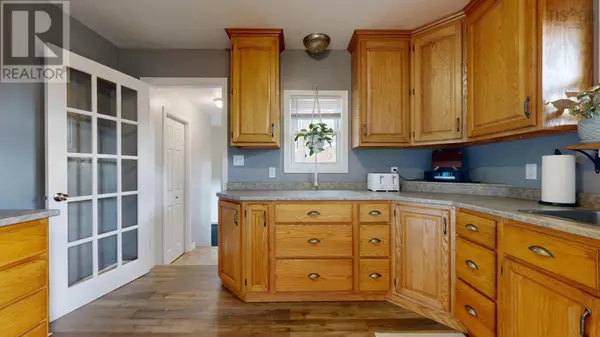119 Crocker Street Auburn, NS B0P1A0
3 Beds
2 Baths
2,251 SqFt
UPDATED:
Key Details
Property Type Single Family Home
Sub Type Freehold
Listing Status Active
Purchase Type For Sale
Square Footage 2,251 sqft
Price per Sqft $172
Subdivision Auburn
MLS® Listing ID 202425603
Style Bungalow
Bedrooms 3
Half Baths 1
Originating Board Nova Scotia Association of REALTORS®
Year Built 1976
Lot Size 0.576 Acres
Acres 25077.492
Property Description
Location
Province NS
Rooms
Extra Room 1 Basement 11.0 x 30.2 Recreational, Games room
Extra Room 2 Basement 11.0 x 20.0 Other
Extra Room 3 Basement 5.5 x 6.4 Bath (# pieces 1-6)
Extra Room 4 Basement 11.0 x 9.10 Storage
Extra Room 5 Basement 11.0 x 9.10 Utility room
Extra Room 6 Main level 11.11 x 11.5 Kitchen
Interior
Cooling Heat Pump
Flooring Laminate, Vinyl
Exterior
Parking Features Yes
Community Features School Bus
View Y/N No
Private Pool No
Building
Story 1
Sewer Septic System
Architectural Style Bungalow
Others
Ownership Freehold






