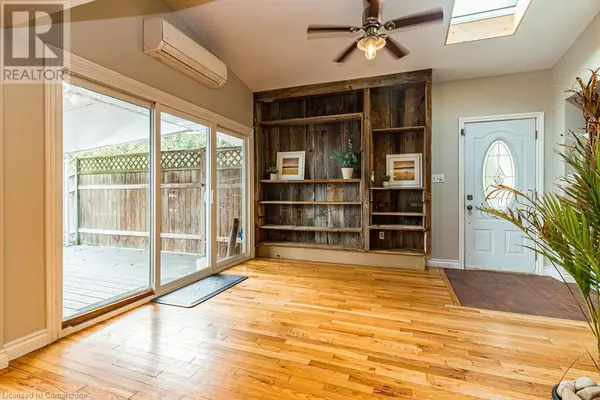1000 8TH CONCESSION Road W Flamborough, ON N0B2J0
4 Beds
3 Baths
2,946 SqFt
UPDATED:
Key Details
Property Type Single Family Home
Sub Type Freehold
Listing Status Active
Purchase Type For Sale
Square Footage 2,946 sqft
Price per Sqft $398
Subdivision 043 - Flamborough West
MLS® Listing ID 40669585
Style 2 Level
Bedrooms 4
Originating Board Cornerstone - Hamilton-Burlington
Property Description
Location
Province ON
Rooms
Extra Room 1 Second level 6'10'' x 6'0'' Full bathroom
Extra Room 2 Second level 21'8'' x 17'0'' Bedroom
Extra Room 3 Second level 13'7'' x 11'4'' Bedroom
Extra Room 4 Second level 13'7'' x 10'4'' Primary Bedroom
Extra Room 5 Basement 9'3'' x 8'7'' Utility room
Extra Room 6 Basement 22'2'' x 15'10'' Laundry room
Interior
Heating Forced air,
Cooling Central air conditioning, Wall unit
Exterior
Parking Features No
Community Features Quiet Area
View Y/N No
Total Parking Spaces 6
Private Pool No
Building
Story 2
Sewer Septic System
Architectural Style 2 Level
Others
Ownership Freehold






