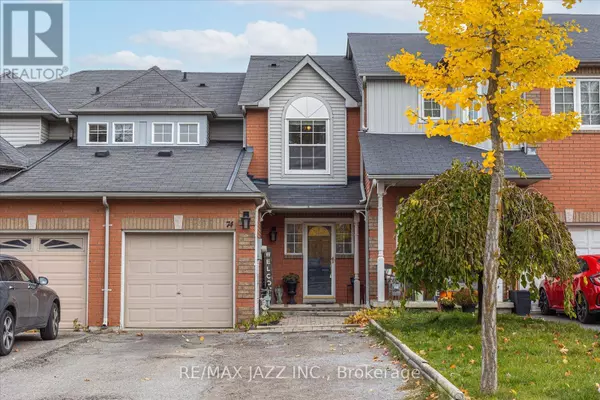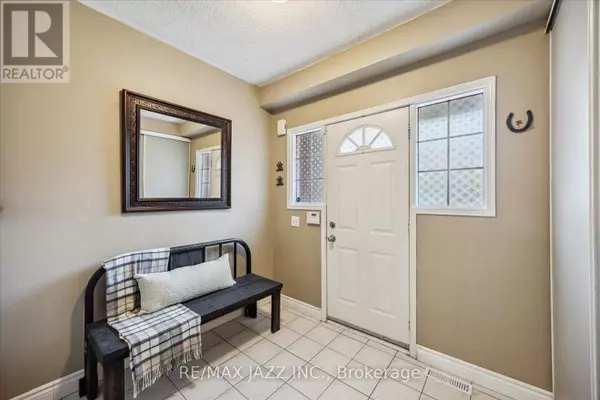
74 TREWIN LANE Clarington (bowmanville), ON L1C4X2
3 Beds
3 Baths
UPDATED:
Key Details
Property Type Townhouse
Sub Type Townhouse
Listing Status Active
Purchase Type For Sale
Subdivision Bowmanville
MLS® Listing ID E9732066
Bedrooms 3
Half Baths 1
Originating Board Central Lakes Association of REALTORS®
Property Description
Location
Province ON
Rooms
Extra Room 1 Second level 6 m X 3.43 m Primary Bedroom
Extra Room 2 Second level 3.71 m X 3.02 m Bedroom 2
Extra Room 3 Basement 2.85 m X 3.14 m Bedroom 3
Extra Room 4 Basement 5.58 m X 2.65 m Recreational, Games room
Extra Room 5 Basement 3.03 m X 2.71 m Den
Extra Room 6 Main level 6 m X 2.82 m Kitchen
Interior
Heating Forced air
Cooling Central air conditioning
Flooring Laminate, Vinyl, Carpeted
Fireplaces Number 1
Exterior
Parking Features Yes
View Y/N No
Total Parking Spaces 5
Private Pool No
Building
Story 2
Sewer Sanitary sewer
Others
Ownership Freehold







