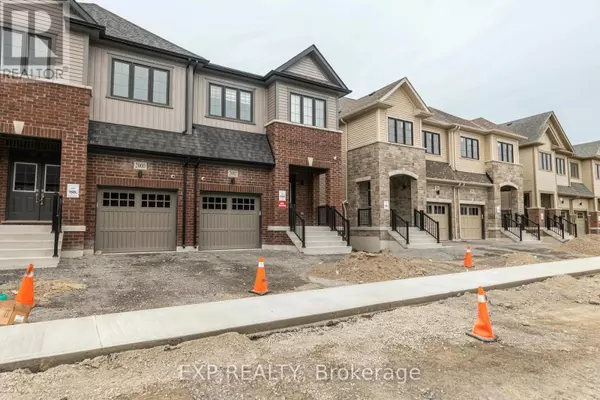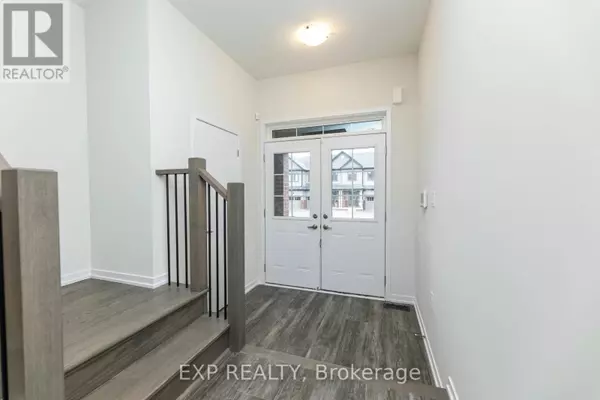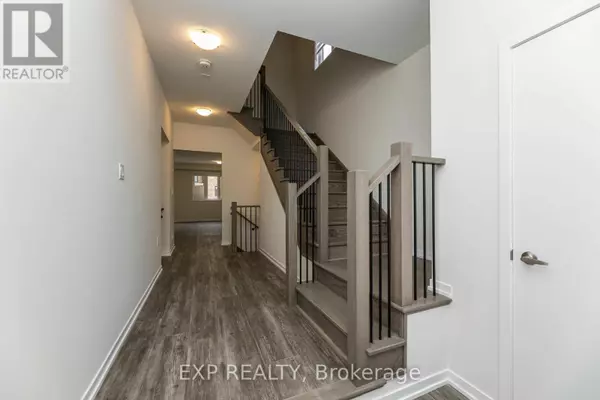2002 HORACE DUNCAN CRESCENT Oshawa (kedron), ON L1H8L7
3 Beds
3 Baths
1,499 SqFt
UPDATED:
Key Details
Property Type Single Family Home
Sub Type Freehold
Listing Status Active
Purchase Type For Rent
Square Footage 1,499 sqft
Subdivision Kedron
MLS® Listing ID E9524476
Bedrooms 3
Half Baths 1
Originating Board Toronto Regional Real Estate Board
Property Description
Location
Province ON
Rooms
Extra Room 1 Second level 4.14 m X 4.87 m Primary Bedroom
Extra Room 2 Second level 3.01 m X 4.3 m Bedroom 2
Extra Room 3 Second level 3.01 m X 3.96 m Bedroom 3
Extra Room 4 Main level 2.59 m X 3.35 m Kitchen
Extra Room 5 Main level 2.59 m X 3.35 m Eating area
Extra Room 6 Ground level 6.7 m X 3.47 m Great room
Interior
Heating Forced air
Cooling Central air conditioning
Flooring Laminate
Fireplaces Number 1
Exterior
Parking Features Yes
View Y/N No
Total Parking Spaces 2
Private Pool No
Building
Story 2
Sewer Sanitary sewer
Others
Ownership Freehold
Acceptable Financing Monthly
Listing Terms Monthly






