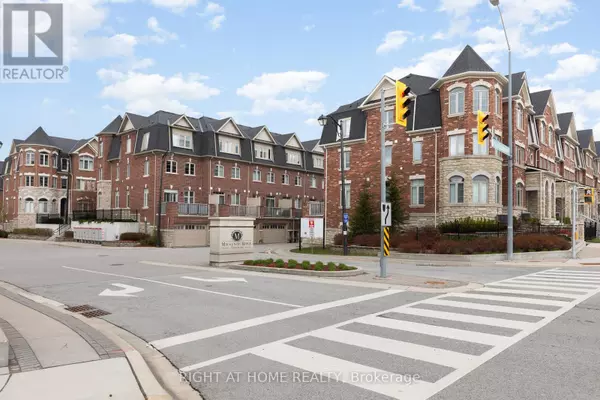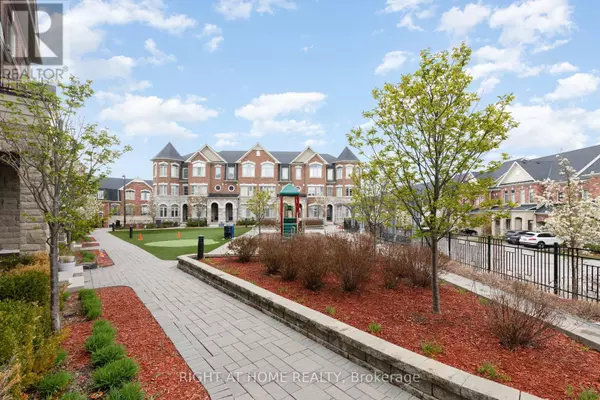
1331 Major Mackenzie DR West #124 Vaughan (patterson), ON L6A4W4
3 Beds
3 Baths
1,999 SqFt
UPDATED:
Key Details
Property Type Townhouse
Sub Type Townhouse
Listing Status Active
Purchase Type For Rent
Square Footage 1,999 sqft
Subdivision Patterson
MLS® Listing ID N9513503
Bedrooms 3
Half Baths 1
Originating Board Toronto Regional Real Estate Board
Property Description
Location
Province ON
Rooms
Extra Room 1 Second level 5.26 m X 4.8 m Bedroom 2
Extra Room 2 Second level 6 m X 3.14 m Bedroom 3
Extra Room 3 Second level 3.45 m X 2 m Laundry room
Extra Room 4 Third level 5.25 m X 3.96 m Primary Bedroom
Extra Room 5 Main level 5.25 m X 3.35 m Family room
Extra Room 6 Main level 5.25 m X 3.35 m Living room
Interior
Heating Forced air
Cooling Central air conditioning
Flooring Hardwood, Ceramic
Fireplaces Number 1
Exterior
Parking Features Yes
Community Features Pets not Allowed
View Y/N No
Total Parking Spaces 2
Private Pool No
Building
Story 3
Others
Ownership Condominium/Strata
Acceptable Financing Monthly
Listing Terms Monthly







