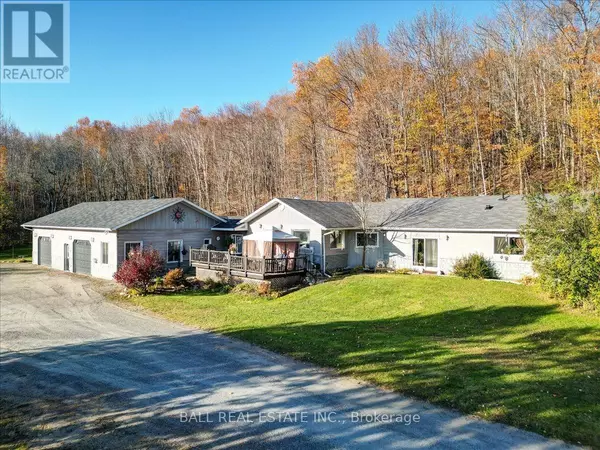601 AIRPORT ROAD Bancroft, ON K0L1C0
3 Beds
2 Baths
1,999 SqFt
UPDATED:
Key Details
Property Type Single Family Home
Sub Type Freehold
Listing Status Active
Purchase Type For Sale
Square Footage 1,999 sqft
Price per Sqft $325
MLS® Listing ID X9513476
Style Bungalow
Bedrooms 3
Originating Board Central Lakes Association of REALTORS®
Property Description
Location
Province ON
Rooms
Extra Room 1 Main level 3.13 m X 5.99 m Kitchen
Extra Room 2 Main level 3.03 m X 4.79 m Office
Extra Room 3 Main level 5.3 m X 9.61 m Living room
Extra Room 4 Main level 3.53 m X 5.26 m Dining room
Extra Room 5 Main level 4.26 m X 4.07 m Primary Bedroom
Extra Room 6 Main level 3.68 m X 4.07 m Bedroom
Interior
Heating Forced air
Cooling Central air conditioning
Exterior
Parking Features Yes
Community Features School Bus
View Y/N No
Total Parking Spaces 17
Private Pool No
Building
Story 1
Sewer Septic System
Architectural Style Bungalow
Others
Ownership Freehold






