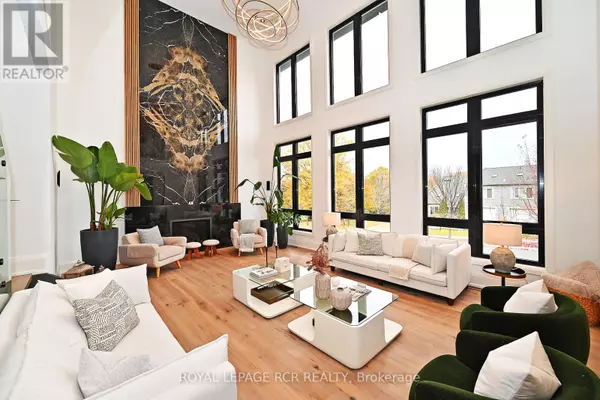211 KENNEDY STREET W Aurora (aurora Village), ON L4G2L9
5 Beds
7 Baths
3,499 SqFt
UPDATED:
Key Details
Property Type Single Family Home
Sub Type Freehold
Listing Status Active
Purchase Type For Sale
Square Footage 3,499 sqft
Price per Sqft $1,314
Subdivision Aurora Village
MLS® Listing ID N9513429
Bedrooms 5
Half Baths 2
Originating Board Toronto Regional Real Estate Board
Property Description
Location
Province ON
Rooms
Extra Room 1 Second level 5.56 m X 5.56 m Primary Bedroom
Extra Room 2 Second level 4.45 m X 4.36 m Bedroom 2
Extra Room 3 Second level 4.69 m X 4.27 m Bedroom 3
Extra Room 4 Second level 4.11 m X 4.72 m Bedroom 4
Extra Room 5 Basement 16 m X 5.15 m Recreational, Games room
Extra Room 6 Basement 5.06 m X 4.89 m Bedroom 5
Interior
Heating Forced air
Cooling Central air conditioning
Flooring Hardwood
Exterior
Parking Features Yes
Fence Fenced yard
Community Features School Bus
View Y/N No
Total Parking Spaces 5
Private Pool Yes
Building
Story 2
Sewer Sanitary sewer
Others
Ownership Freehold






