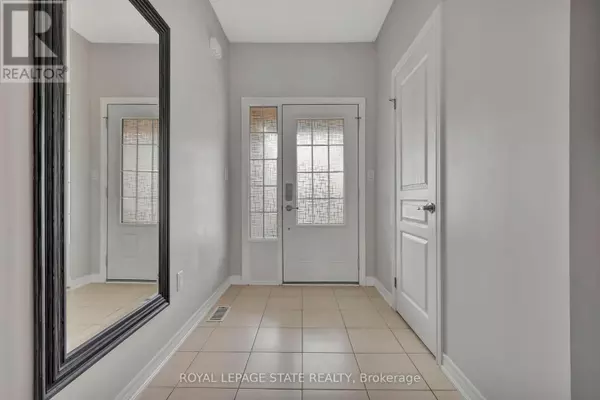45 Royal Winter DR #29 Hamilton (binbrook), ON L0R1C0
3 Beds
3 Baths
1,099 SqFt
UPDATED:
Key Details
Property Type Townhouse
Sub Type Townhouse
Listing Status Active
Purchase Type For Sale
Square Footage 1,099 sqft
Price per Sqft $623
Subdivision Binbrook
MLS® Listing ID X9513385
Bedrooms 3
Half Baths 1
Originating Board Toronto Regional Real Estate Board
Property Description
Location
Province ON
Rooms
Extra Room 1 Second level 3.45 m X 3.78 m Primary Bedroom
Extra Room 2 Second level 2.69 m X 3.02 m Bedroom 2
Extra Room 3 Second level 2.25 m X 2.4 m Bathroom
Extra Room 4 Second level 2.97 m X 2.69 m Bedroom 3
Extra Room 5 Second level 1.83 m X 1.5 m Laundry room
Extra Room 6 Basement 5.79 m X 10.7 m Utility room
Interior
Heating Forced air
Cooling Central air conditioning
Exterior
Parking Features Yes
Community Features School Bus
View Y/N No
Total Parking Spaces 2
Private Pool No
Building
Story 2
Sewer Sanitary sewer
Others
Ownership Freehold






