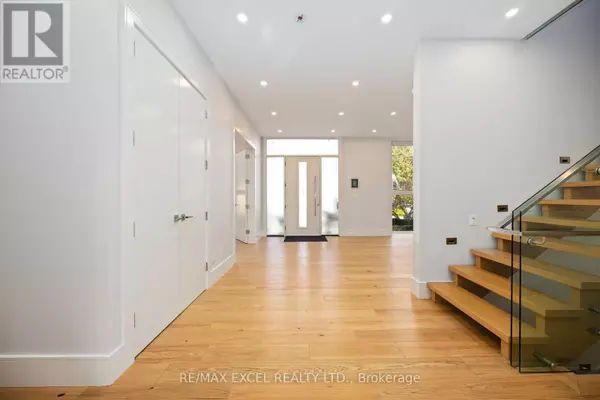
8 SCARBOROUGH HEIGHTS BOULEVARD Toronto (cliffcrest), ON M1M2V2
5 Beds
6 Baths
3,499 SqFt
UPDATED:
Key Details
Property Type Single Family Home
Sub Type Freehold
Listing Status Active
Purchase Type For Rent
Square Footage 3,499 sqft
Subdivision Cliffcrest
MLS® Listing ID E9512952
Bedrooms 5
Half Baths 1
Originating Board Toronto Regional Real Estate Board
Property Description
Location
Province ON
Rooms
Extra Room 1 Second level 8.5 m X 5.65 m Primary Bedroom
Extra Room 2 Second level 3.84 m X 3.55 m Bedroom 2
Extra Room 3 Second level 3.8 m X 5.3 m Bedroom 3
Extra Room 4 Second level 3.49 m X 3.55 m Bedroom 4
Extra Room 5 Lower level 3.2 m X 5.72 m Bedroom 5
Extra Room 6 Lower level 11 m X 5.31 m Recreational, Games room
Interior
Heating Forced air
Cooling Central air conditioning
Flooring Hardwood
Exterior
Parking Features Yes
View Y/N No
Total Parking Spaces 7
Private Pool No
Building
Story 2
Sewer Sanitary sewer
Others
Ownership Freehold
Acceptable Financing Monthly
Listing Terms Monthly







