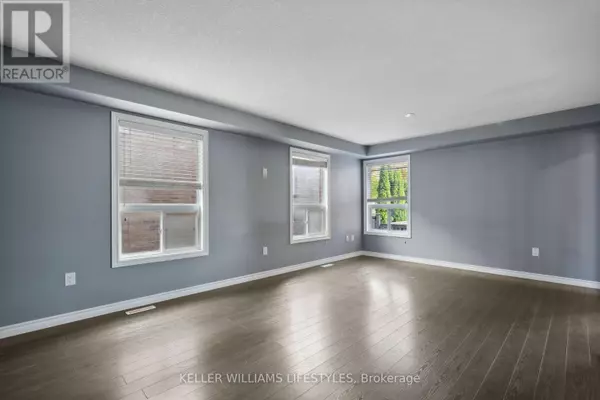832 OAKCROSSING ROAD London, ON N6H0A4
5 Beds
4 Baths
1,999 SqFt
UPDATED:
Key Details
Property Type Single Family Home
Sub Type Freehold
Listing Status Active
Purchase Type For Sale
Square Footage 1,999 sqft
Price per Sqft $437
Subdivision North M
MLS® Listing ID X9511927
Bedrooms 5
Half Baths 1
Originating Board London and St. Thomas Association of REALTORS®
Property Description
Location
Province ON
Rooms
Extra Room 1 Second level 2.66 m X 2.09 m Laundry room
Extra Room 2 Second level Measurements not available Bathroom
Extra Room 3 Second level 5.51 m X 3.74 m Primary Bedroom
Extra Room 4 Second level 4.85 m X 3.93 m Bedroom
Extra Room 5 Second level 3.79 m X 3.31 m Bedroom
Extra Room 6 Second level 3.05 m X 2.97 m Bedroom
Interior
Heating Forced air
Cooling Central air conditioning
Exterior
Parking Features Yes
Fence Fenced yard
View Y/N No
Total Parking Spaces 5
Private Pool No
Building
Story 2
Sewer Sanitary sewer
Others
Ownership Freehold






