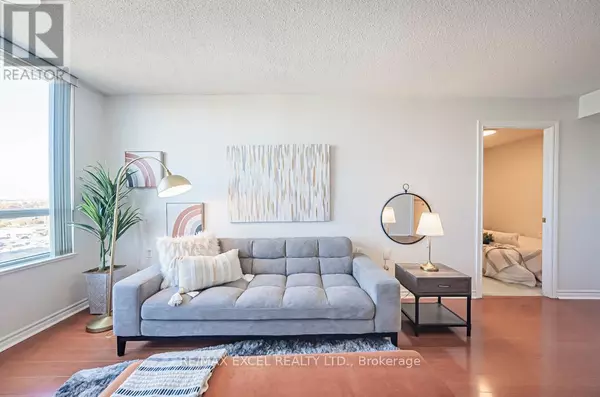
2627 Mccowan RD #2005 Toronto (agincourt North), ON M1S5T1
2 Beds
1 Bath
699 SqFt
UPDATED:
Key Details
Property Type Condo
Sub Type Condominium/Strata
Listing Status Active
Purchase Type For Sale
Square Footage 699 sqft
Price per Sqft $713
Subdivision Agincourt North
MLS® Listing ID E9510478
Bedrooms 2
Condo Fees $612/mo
Originating Board Toronto Regional Real Estate Board
Property Description
Location
Province ON
Rooms
Extra Room 1 Main level 20.01 m X 10.6 m Living room
Extra Room 2 Main level 20.01 m X 10.6 m Dining room
Extra Room 3 Main level 10.43 m X 10.43 m Primary Bedroom
Extra Room 4 Main level 9.68 m X 10.43 m Kitchen
Extra Room 5 Main level 8.43 m X 7.97 m Den
Interior
Heating Forced air
Cooling Central air conditioning
Flooring Laminate, Tile
Exterior
Parking Features Yes
Community Features Pet Restrictions
View Y/N No
Total Parking Spaces 2
Private Pool Yes
Others
Ownership Condominium/Strata







