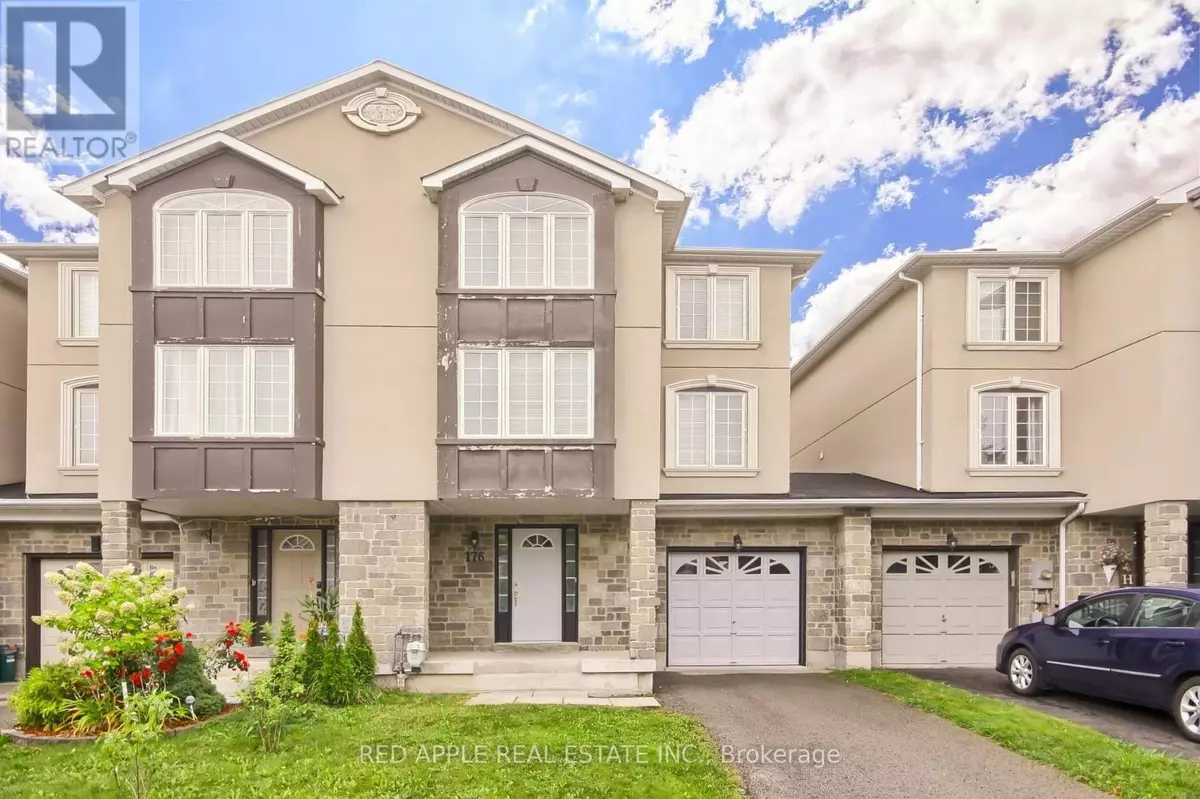176 MATTHEW BOYD CRESCENT Newmarket (woodland Hill), ON L3X3C7
3 Beds
3 Baths
UPDATED:
Key Details
Property Type Townhouse
Sub Type Townhouse
Listing Status Active
Purchase Type For Rent
Subdivision Woodland Hill
MLS® Listing ID N9510007
Bedrooms 3
Half Baths 1
Originating Board Toronto Regional Real Estate Board
Property Description
Location
Province ON
Rooms
Extra Room 1 Second level 5.21 m X 3.46 m Living room
Extra Room 2 Second level 4.54 m X 2.71 m Dining room
Extra Room 3 Second level 5.36 m X 2.71 m Kitchen
Extra Room 4 Second level 2.55 m X 3.14 m Eating area
Extra Room 5 Second level 2.7 m X 1.81 m Laundry room
Extra Room 6 Third level 3.87 m X 4.84 m Primary Bedroom
Interior
Heating Forced air
Cooling Central air conditioning
Flooring Tile, Carpeted
Exterior
Parking Features Yes
Fence Fenced yard
Community Features Community Centre
View Y/N No
Total Parking Spaces 3
Private Pool No
Building
Story 3
Sewer Sanitary sewer
Others
Ownership Freehold
Acceptable Financing Monthly
Listing Terms Monthly






