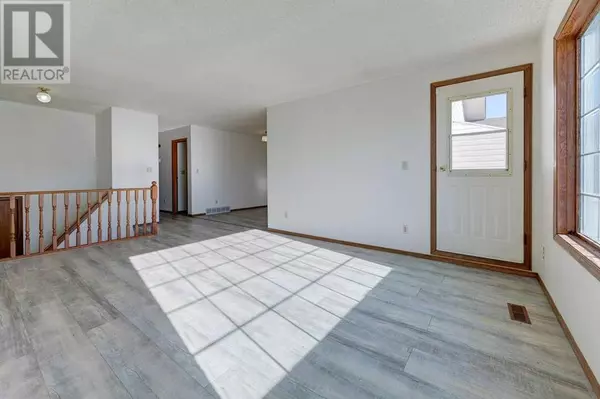22 Dixon Crescent Red Deer, AB T4R2J1
5 Beds
3 Baths
1,090 SqFt
OPEN HOUSE
Sun Jan 26, 2:00pm - 4:00pm
UPDATED:
Key Details
Property Type Single Family Home
Sub Type Freehold
Listing Status Active
Purchase Type For Sale
Square Footage 1,090 sqft
Price per Sqft $293
Subdivision Deer Park Estates
MLS® Listing ID A2175310
Style Bi-level
Bedrooms 5
Half Baths 1
Originating Board Central Alberta REALTORS® Association
Year Built 1990
Lot Size 3,875 Sqft
Acres 3875.0
Property Description
Location
Province AB
Rooms
Extra Room 1 Basement 22.50 Ft x 19.50 Ft Recreational, Games room
Extra Room 2 Basement 11.33 Ft x 10.50 Ft Bedroom
Extra Room 3 Basement 11.92 Ft x 10.67 Ft Bedroom
Extra Room 4 Basement 7.58 Ft x 7.33 Ft Den
Extra Room 5 Basement .00 Ft x .00 Ft 4pc Bathroom
Extra Room 6 Main level 20.50 Ft x 12.67 Ft Living room
Interior
Heating Forced air
Cooling None
Flooring Carpeted, Vinyl
Exterior
Parking Features No
Fence Partially fenced
View Y/N No
Total Parking Spaces 4
Private Pool No
Building
Lot Description Landscaped
Story 1
Architectural Style Bi-level
Others
Ownership Freehold






