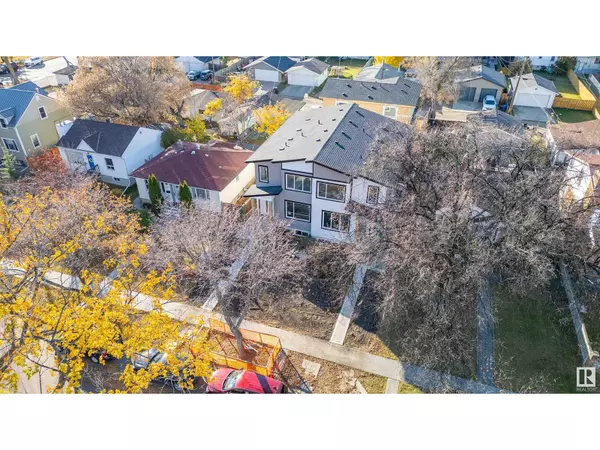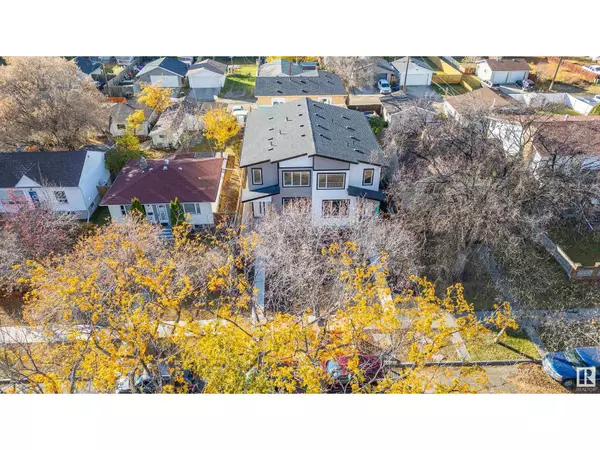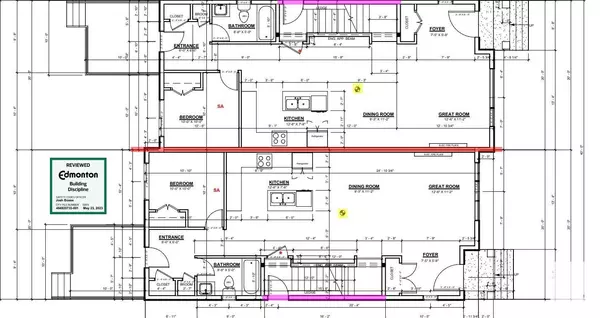
11222/11222G 103 ST NW Edmonton, AB T5G2K6
10 Beds
10 Baths
4,269 SqFt
UPDATED:
Key Details
Property Type Single Family Home
Sub Type Freehold
Listing Status Active
Purchase Type For Sale
Square Footage 4,269 sqft
Price per Sqft $397
Subdivision Spruce Avenue
MLS® Listing ID E4411533
Bedrooms 10
Originating Board REALTORS® Association of Edmonton
Year Built 2024
Lot Size 7,492 Sqft
Acres 7492.2197
Property Description
Location
Province AB
Rooms
Extra Room 1 Main level Measurements not available Additional bedroom
Extra Room 2 Main level Measurements not available Bedroom
Extra Room 3 Upper Level Measurements not available Primary Bedroom
Extra Room 4 Upper Level Measurements not available Bedroom 2
Extra Room 5 Upper Level Measurements not available Bedroom 3
Extra Room 6 Upper Level Measurements not available Bedroom 4
Interior
Heating Forced air
Exterior
Parking Features Yes
Community Features Public Swimming Pool
View Y/N Yes
View City view
Total Parking Spaces 8
Private Pool No
Building
Story 2
Others
Ownership Freehold







