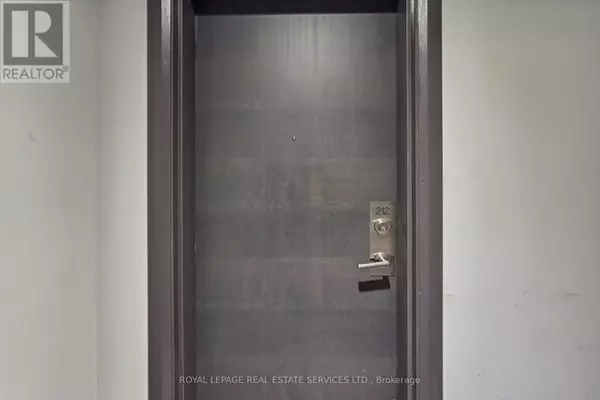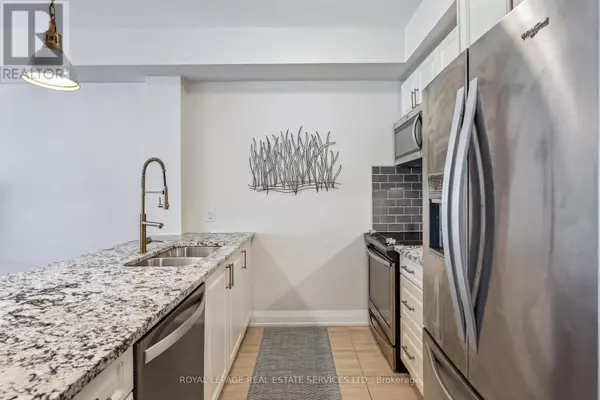2375 Bronte RD East #212 Oakville (west Oak Trails), ON L6M4J2
2 Beds
2 Baths
899 SqFt
UPDATED:
Key Details
Property Type Condo
Sub Type Condominium/Strata
Listing Status Active
Purchase Type For Sale
Square Footage 899 sqft
Price per Sqft $866
Subdivision West Oak Trails
MLS® Listing ID W9509250
Bedrooms 2
Condo Fees $315/mo
Originating Board Toronto Regional Real Estate Board
Property Description
Location
Province ON
Rooms
Extra Room 1 Main level 5.31 m X 5.38 m Living room
Extra Room 2 Main level 5.31 m X 5.38 m Dining room
Extra Room 3 Main level 2.59 m X 2.49 m Kitchen
Extra Room 4 Main level 3.2 m X 4.6 m Primary Bedroom
Extra Room 5 Main level 2.7 m X 3.07 m Bedroom
Extra Room 6 Main level Measurements not available Bathroom
Interior
Heating Forced air
Cooling Central air conditioning
Exterior
Parking Features Yes
Community Features Pet Restrictions
View Y/N No
Total Parking Spaces 2
Private Pool No
Others
Ownership Condominium/Strata






