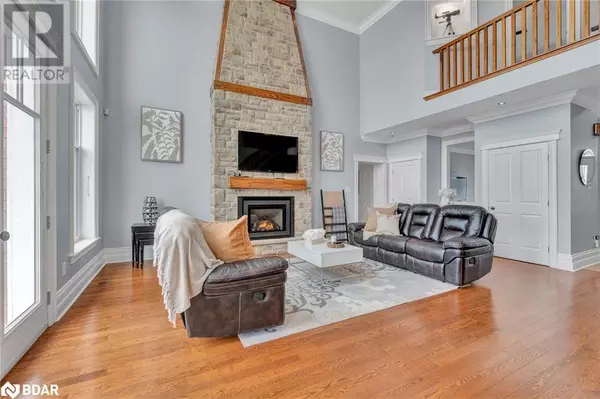436 8TH CONCESSION Road Carlisle, ON L0P1B0
5 Beds
5 Baths
3,620 SqFt
UPDATED:
Key Details
Property Type Single Family Home
Sub Type Freehold
Listing Status Active
Purchase Type For Sale
Square Footage 3,620 sqft
Price per Sqft $649
Subdivision 043 - Flamborough West
MLS® Listing ID 40668554
Style 2 Level
Bedrooms 5
Half Baths 1
Originating Board Barrie & District Association of REALTORS® Inc.
Year Built 2006
Property Description
Location
Province ON
Rooms
Extra Room 1 Second level Measurements not available 4pc Bathroom
Extra Room 2 Second level Measurements not available 4pc Bathroom
Extra Room 3 Second level 32'4'' x 12'2'' Bedroom
Extra Room 4 Second level 16'1'' x 11'1'' Bedroom
Extra Room 5 Second level 16'3'' x 12'3'' Bedroom
Extra Room 6 Basement Measurements not available 3pc Bathroom
Interior
Cooling Central air conditioning
Fireplaces Number 1
Exterior
Parking Features Yes
View Y/N No
Total Parking Spaces 24
Private Pool No
Building
Story 2
Sewer Septic System
Architectural Style 2 Level
Others
Ownership Freehold






