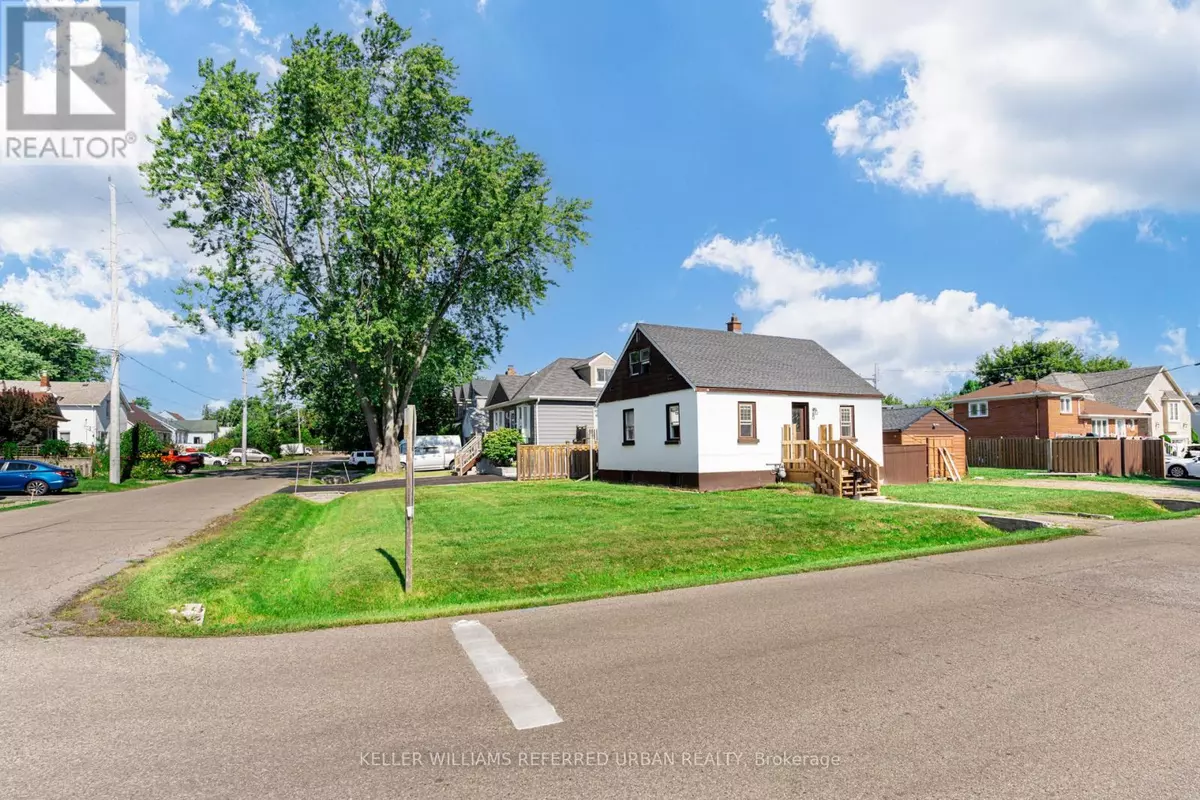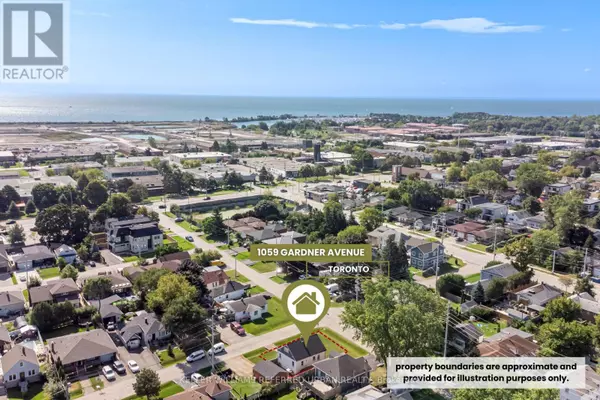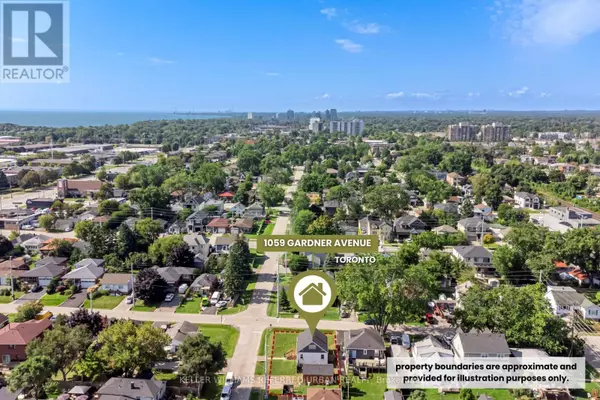REQUEST A TOUR If you would like to see this home without being there in person, select the "Virtual Tour" option and your agent will contact you to discuss available opportunities.
In-PersonVirtual Tour

$ 859,000
Est. payment /mo
Price Dropped by $40K
1059 GARDNER AVENUE Mississauga (lakeview), ON L5E1B6
3 Beds
1 Bath
UPDATED:
Key Details
Property Type Single Family Home
Sub Type Freehold
Listing Status Active
Purchase Type For Sale
Subdivision Lakeview
MLS® Listing ID W9508939
Bedrooms 3
Originating Board Toronto Regional Real Estate Board
Property Description
Discover the untapped potential of this 3-bedroom, 1 1/2 storey home, nestled in the rapidly growing Lakeview community of Mississauga. This corner lot on a highly developed, quiet street, offers ample space for renovation, customization, or the opportunity to build your dream home. With no public or private trees on the property, it's perfect for those envisioning a custom build. The home boasts a large garage with a new roof, and ample parking for convenience. Just minutes from schools, beautiful parks, the lake, and easy access to public transit, including buses and GO trains. Lakeview is undergoing an exciting transformation with major developments planned, making it one of Mississauga's most desirable areas for investors and families alike. Whether you're looking to update the existing structure or start from scratch, this property is a blank canvas awaiting your creative touch and vision. **** EXTRAS **** Property And Home In As-Is Condition. (id:24570)
Location
Province ON
Rooms
Extra Room 1 Second level 3.15 m X 4.04 m Bedroom 2
Extra Room 2 Second level 3.13 m X 3.1 m Bedroom 3
Extra Room 3 Main level 3.36 m X 2.78 m Kitchen
Extra Room 4 Main level 8.88 m X 3.39 m Dining room
Extra Room 5 Main level 8.88 m X 3.39 m Living room
Extra Room 6 Main level 3.47 m X 2.65 m Primary Bedroom
Interior
Heating Forced air
Flooring Parquet, Hardwood, Carpeted
Exterior
Parking Features Yes
View Y/N No
Total Parking Spaces 5
Private Pool No
Building
Story 1.5
Sewer Sanitary sewer
Others
Ownership Freehold







