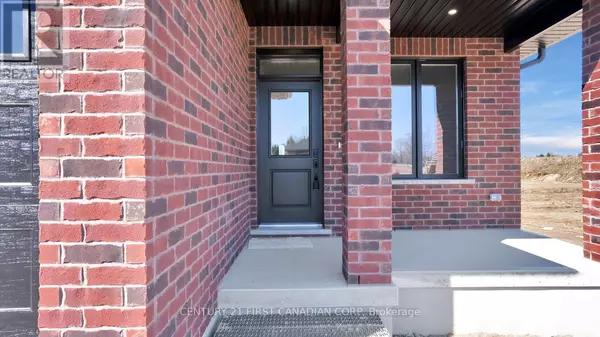
146 SHIRLEY STREET Thames Centre (thorndale), ON N0M2P0
4 Beds
3 Baths
UPDATED:
Key Details
Property Type Single Family Home
Sub Type Freehold
Listing Status Active
Purchase Type For Sale
Subdivision Thorndale
MLS® Listing ID X9508931
Style Bungalow
Bedrooms 4
Originating Board London and St. Thomas Association of REALTORS®
Property Description
Location
Province ON
Rooms
Extra Room 1 Lower level 3.35 m X 3.35 m Bedroom 2
Extra Room 2 Lower level 4.5 m X 3.4 m Bedroom 3
Extra Room 3 Lower level 2.79 m X 3.43 m Laundry room
Extra Room 4 Lower level 2.72 m X 3.43 m Utility room
Extra Room 5 Lower level 9.53 m X 6.88 m Recreational, Games room
Extra Room 6 Main level 2.49 m X 2.51 m Living room
Interior
Heating Forced air
Cooling Central air conditioning
Exterior
Parking Features Yes
View Y/N No
Total Parking Spaces 3
Private Pool No
Building
Story 1
Sewer Sanitary sewer
Architectural Style Bungalow
Others
Ownership Freehold







