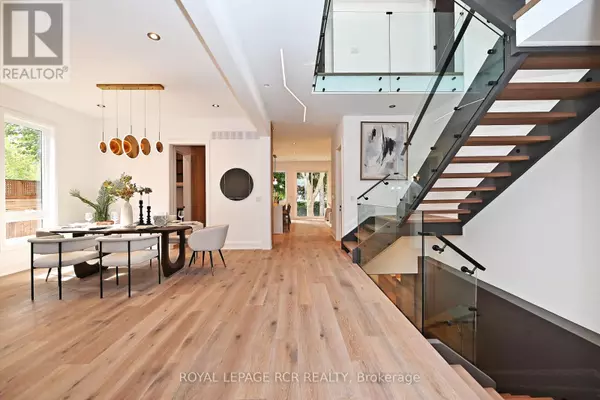140 TEMPERANCE STREET Aurora (aurora Village), ON L4G2R4
5 Beds
7 Baths
3,499 SqFt
UPDATED:
Key Details
Property Type Single Family Home
Sub Type Freehold
Listing Status Active
Purchase Type For Sale
Square Footage 3,499 sqft
Price per Sqft $1,000
Subdivision Aurora Village
MLS® Listing ID N9508682
Bedrooms 5
Half Baths 1
Originating Board Toronto Regional Real Estate Board
Property Description
Location
Province ON
Rooms
Extra Room 1 Second level 4.66 m X 3.81 m Bedroom 4
Extra Room 2 Second level 4.93 m X 5.44 m Primary Bedroom
Extra Room 3 Second level 1.87 m X 3.53 m Laundry room
Extra Room 4 Second level 4.27 m X 3.13 m Bedroom 2
Extra Room 5 Second level 4.86 m X 3.54 m Bedroom 3
Extra Room 6 Basement 5.16 m X 7.58 m Recreational, Games room
Interior
Heating Forced air
Cooling Central air conditioning
Flooring Hardwood, Tile
Fireplaces Number 1
Exterior
Parking Features Yes
Fence Fenced yard
View Y/N No
Total Parking Spaces 4
Private Pool No
Building
Story 2
Sewer Sanitary sewer
Others
Ownership Freehold






