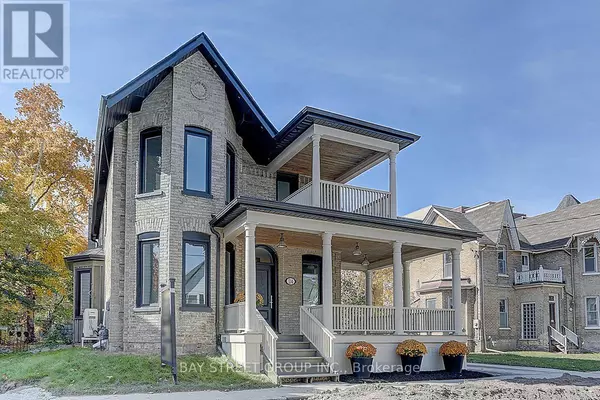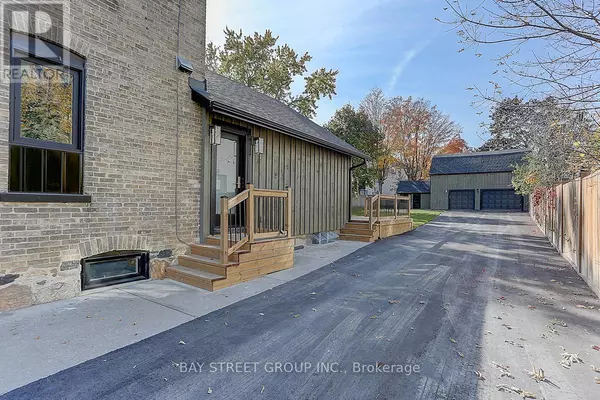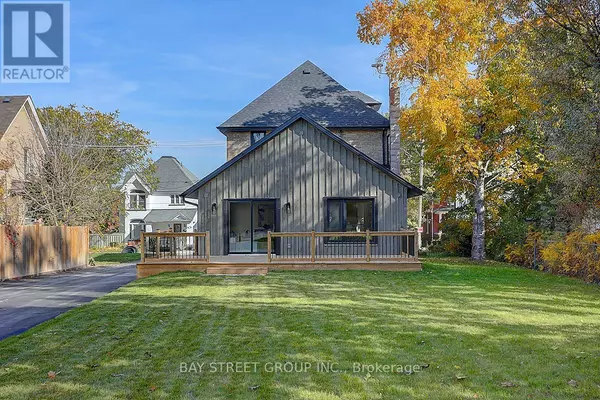
24 O'BRIEN AVENUE Whitchurch-stouffville (stouffville), ON L4A1G6
4 Beds
3 Baths
UPDATED:
Key Details
Property Type Single Family Home
Sub Type Freehold
Listing Status Active
Purchase Type For Sale
Subdivision Stouffville
MLS® Listing ID N9508552
Bedrooms 4
Half Baths 1
Originating Board Toronto Regional Real Estate Board
Property Description
Location
Province ON
Rooms
Extra Room 1 Second level 3.3 m X 5.8 m Primary Bedroom
Extra Room 2 Second level 3.2 m X 3.8 m Bedroom 2
Extra Room 3 Second level 3.2 m X 6.6 m Bedroom 3
Extra Room 4 Third level 5.4 m X 3.7 m Bedroom 4
Extra Room 5 Basement 6 m X 7.2 m Playroom
Extra Room 6 Main level 3.8 m X 3.2 m Living room
Interior
Heating Forced air
Cooling Central air conditioning
Flooring Hardwood, Vinyl
Fireplaces Number 1
Exterior
Parking Features Yes
View Y/N No
Total Parking Spaces 10
Private Pool No
Building
Story 2.5
Sewer Sanitary sewer
Others
Ownership Freehold







