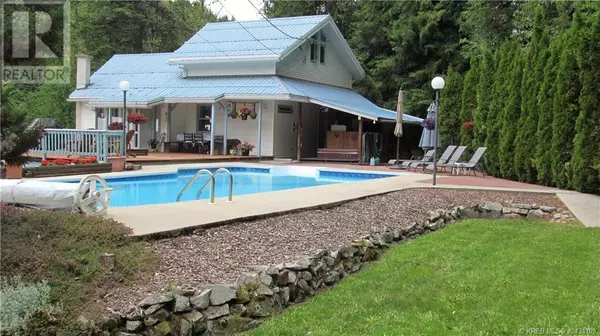3433 6 Highway Nelson, BC V1L6Z4
3 Beds
3 Baths
2,252 SqFt
UPDATED:
Key Details
Property Type Single Family Home
Sub Type Freehold
Listing Status Active
Purchase Type For Sale
Square Footage 2,252 sqft
Price per Sqft $572
Subdivision Nelson South/Salmo Rural
MLS® Listing ID 2475968
Bedrooms 3
Originating Board Association of Interior REALTORS®
Year Built 1990
Lot Size 5.170 Acres
Acres 225205.2
Property Description
Location
Province BC
Zoning General business
Rooms
Extra Room 1 Second level 15'9'' x 11'9'' Primary Bedroom
Extra Room 2 Second level Measurements not available 4pc Ensuite bath
Extra Room 3 Basement 11'0'' x 10'0'' Bedroom
Extra Room 4 Basement 15'6'' x 13'0'' Bedroom
Extra Room 5 Basement 11'3'' x 31'9'' Family room
Extra Room 6 Basement Measurements not available 4pc Bathroom
Interior
Heating Baseboard heaters, In Floor Heating, Forced air
Flooring Carpeted, Heavy loading, Mixed Flooring, Vinyl
Fireplaces Type Unknown
Exterior
Parking Features Yes
Garage Spaces 2.0
Garage Description 2
View Y/N No
Roof Type Unknown
Total Parking Spaces 20
Private Pool Yes
Building
Sewer Septic tank
Others
Ownership Freehold






