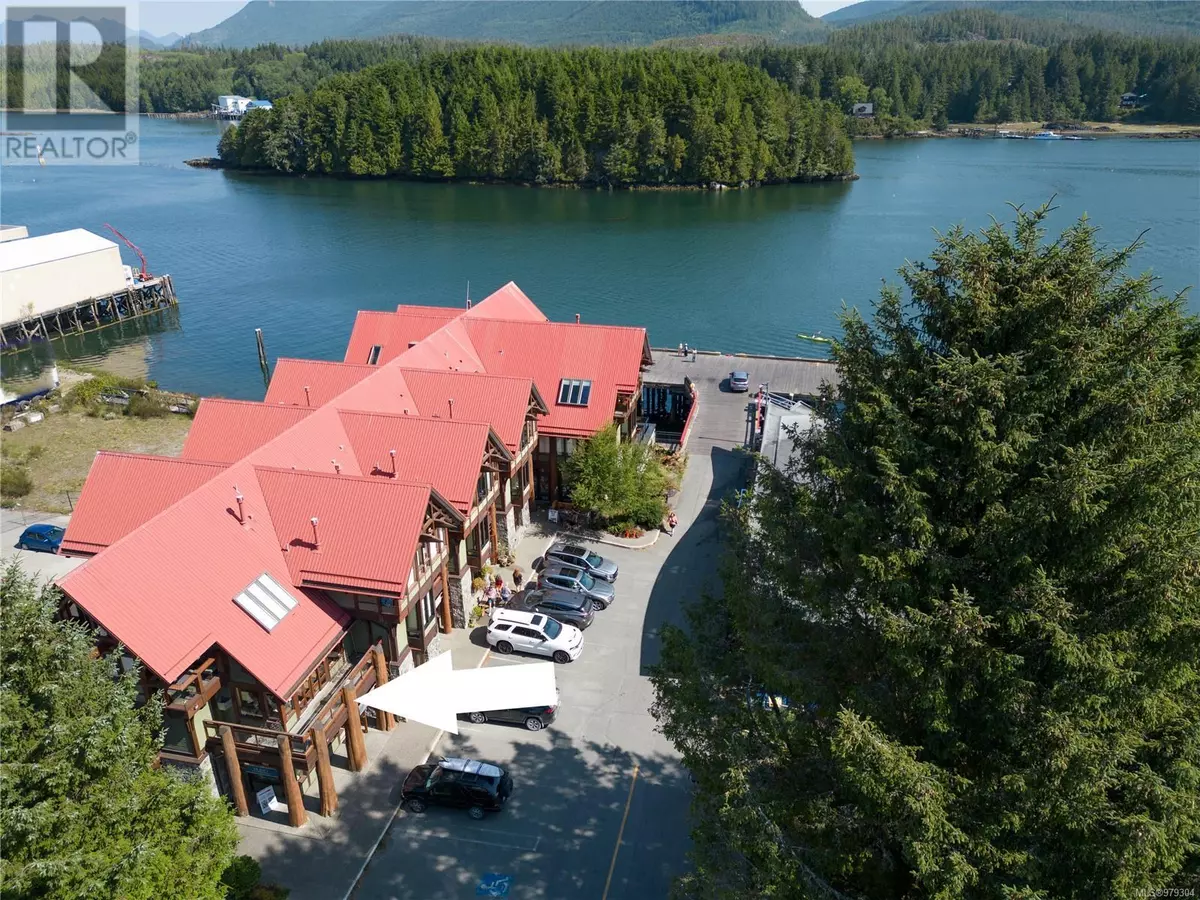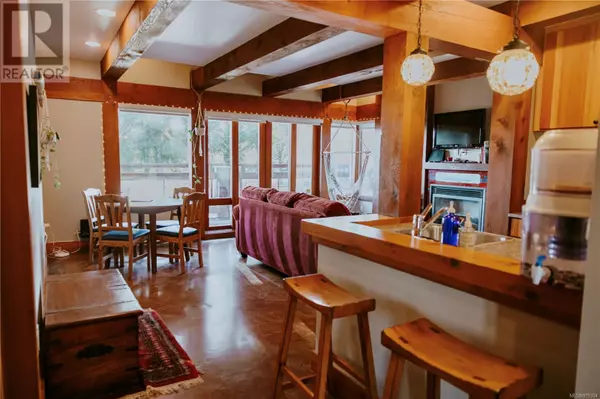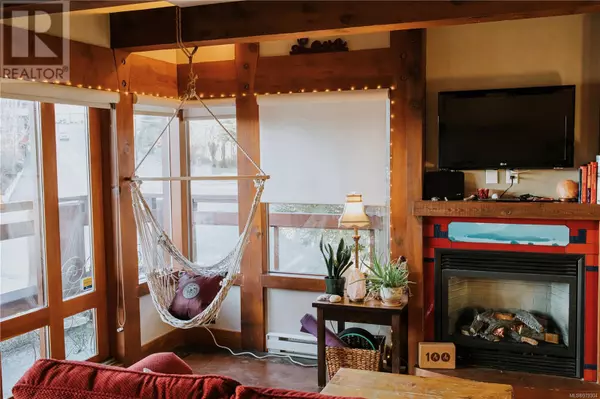1645 Cedar RD #212 Ucluelet, BC V0R3A0
2 Beds
2 Baths
962 SqFt
UPDATED:
Key Details
Property Type Condo
Sub Type Strata
Listing Status Active
Purchase Type For Sale
Square Footage 962 sqft
Price per Sqft $821
Subdivision Whiskey Landing
MLS® Listing ID 979304
Style Westcoast
Bedrooms 2
Condo Fees $918/mo
Originating Board Vancouver Island Real Estate Board
Year Built 2007
Lot Size 962 Sqft
Acres 962.0
Property Description
Location
Province BC
Zoning Residential/Commercial
Rooms
Extra Room 1 Main level 9'5 x 11'1 Bedroom
Extra Room 2 Main level 4-Piece Ensuite
Extra Room 3 Main level 11'1 x 9'6 Bedroom
Extra Room 4 Main level Measurements not available x 17 ft Living room
Extra Room 5 Main level 6'4 x 8'7 Kitchen
Extra Room 6 Main level 8'5 x 7'3 Entrance
Interior
Heating Baseboard heaters,
Cooling None
Fireplaces Number 1
Exterior
Parking Features No
Community Features Pets Allowed With Restrictions, Family Oriented
View Y/N Yes
View City view, Mountain view, Ocean view
Total Parking Spaces 1
Private Pool No
Building
Architectural Style Westcoast
Others
Ownership Strata
Acceptable Financing Monthly
Listing Terms Monthly






