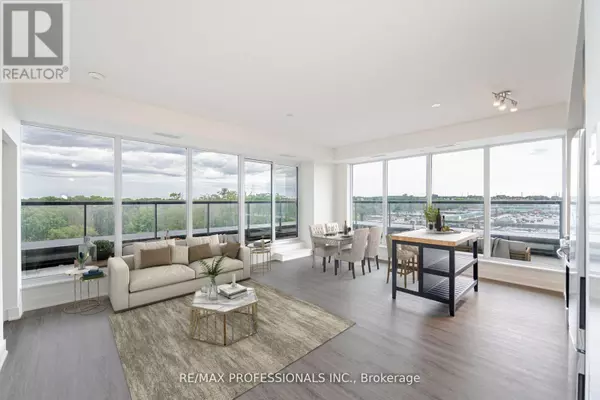185 Deerfield RD #504 Newmarket (central Newmarket), ON L3Y0G7
3 Beds
2 Baths
999 SqFt
UPDATED:
Key Details
Property Type Condo
Sub Type Condominium/Strata
Listing Status Active
Purchase Type For Sale
Square Footage 999 sqft
Price per Sqft $950
Subdivision Central Newmarket
MLS® Listing ID N9507927
Bedrooms 3
Condo Fees $984/mo
Originating Board Toronto Regional Real Estate Board
Property Description
Location
Province ON
Rooms
Extra Room 1 Main level 6.15 m X 4.29 m Kitchen
Extra Room 2 Main level 6.15 m X 4.29 m Living room
Extra Room 3 Main level 6.15 m X 4.29 m Dining room
Extra Room 4 Main level 4.25 m X 3.95 m Primary Bedroom
Extra Room 5 Main level 3.95 m X 2.55 m Bedroom 2
Extra Room 6 Main level 3.66 m X 2.64 m Bedroom 3
Interior
Heating Heat Pump
Cooling Central air conditioning
Exterior
Parking Features Yes
Community Features Pets not Allowed
View Y/N No
Total Parking Spaces 1
Private Pool No
Others
Ownership Condominium/Strata






