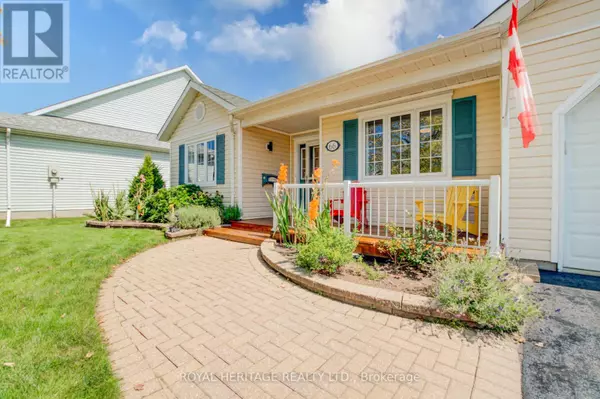66 MILLS ROAD Brighton, ON K0K1H0
2 Beds
2 Baths
1,499 SqFt
UPDATED:
Key Details
Property Type Single Family Home
Sub Type Freehold
Listing Status Active
Purchase Type For Sale
Square Footage 1,499 sqft
Price per Sqft $498
Subdivision Brighton
MLS® Listing ID X9506567
Style Bungalow
Bedrooms 2
Originating Board Central Lakes Association of REALTORS®
Property Description
Location
Province ON
Rooms
Extra Room 1 Main level 3.48 m X 3.87 m Bedroom
Extra Room 2 Main level 3.5 m X 3.5 m Den
Extra Room 3 Main level 3.5 m X 2.35 m Laundry room
Extra Room 4 Main level 8.53 m X 4.67 m Kitchen
Extra Room 5 Main level 5.39 m X 6.29 m Living room
Extra Room 6 Main level 3.4 m X 2.88 m Office
Interior
Heating Forced air
Cooling Central air conditioning, Air exchanger
Fireplaces Number 1
Exterior
Parking Features Yes
Community Features Community Centre
View Y/N No
Total Parking Spaces 2
Private Pool No
Building
Lot Description Landscaped
Story 1
Sewer Sanitary sewer
Architectural Style Bungalow
Others
Ownership Freehold






