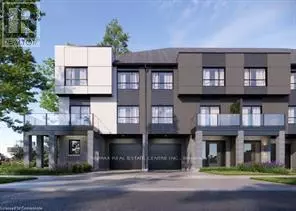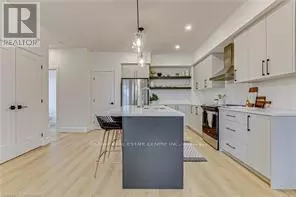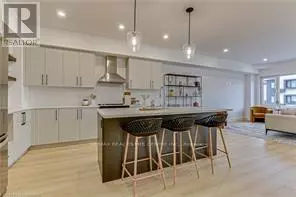2 LISMER LANE E London, ON N6L0A5
2 Beds
3 Baths
1,599 SqFt
UPDATED:
Key Details
Property Type Townhouse
Sub Type Townhouse
Listing Status Active
Purchase Type For Sale
Square Footage 1,599 sqft
Price per Sqft $387
Subdivision South W
MLS® Listing ID X9506109
Bedrooms 2
Half Baths 1
Condo Fees $85/mo
Originating Board Toronto Regional Real Estate Board
Property Description
Location
Province ON
Rooms
Extra Room 1 Main level 3.07 m X 3.96 m Kitchen
Extra Room 2 Main level 3.05 m X 3.05 m Dining room
Extra Room 3 Main level 3.45 m X 5.66 m Family room
Extra Room 4 Upper Level 3.35 m X 5.13 m Primary Bedroom
Extra Room 5 Upper Level 3.05 m X 3.96 m Bedroom
Interior
Heating Forced air
Cooling Central air conditioning
Exterior
Parking Features Yes
Community Features Pet Restrictions, School Bus
View Y/N No
Total Parking Spaces 2
Private Pool No
Building
Story 2
Others
Ownership Condominium/Strata






