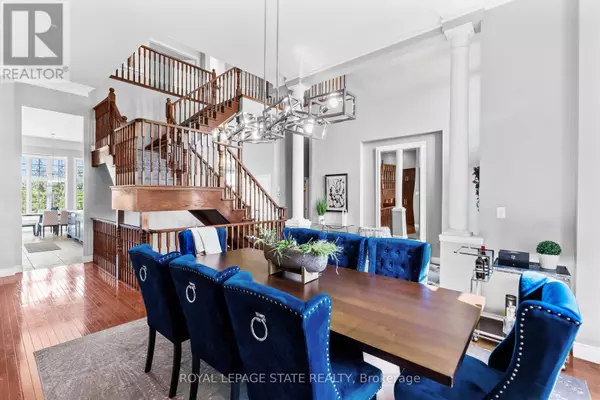
1340 BRANT COUNTY HWY 54 Haldimand, ON N3W2G9
4 Beds
4 Baths
3,499 SqFt
UPDATED:
Key Details
Property Type Single Family Home
Sub Type Freehold
Listing Status Active
Purchase Type For Sale
Square Footage 3,499 sqft
Price per Sqft $457
Subdivision Haldimand
MLS® Listing ID X9506008
Bedrooms 4
Half Baths 2
Originating Board Toronto Regional Real Estate Board
Property Description
Location
Province ON
Rooms
Extra Room 1 Second level 4.47 m X 4.47 m Bedroom
Extra Room 2 Second level 4.24 m X 1.97 m Bathroom
Extra Room 3 Second level 5.98 m X 5.87 m Primary Bedroom
Extra Room 4 Second level 5.91 m X 4.47 m Bathroom
Extra Room 5 Second level 4.28 m X 3.65 m Bedroom
Extra Room 6 Second level 5.59 m X 3.63 m Bedroom
Interior
Heating Forced air
Cooling Central air conditioning
Fireplaces Number 1
Exterior
Parking Features Yes
View Y/N No
Total Parking Spaces 14
Private Pool No
Building
Story 2
Sewer Septic System
Others
Ownership Freehold







