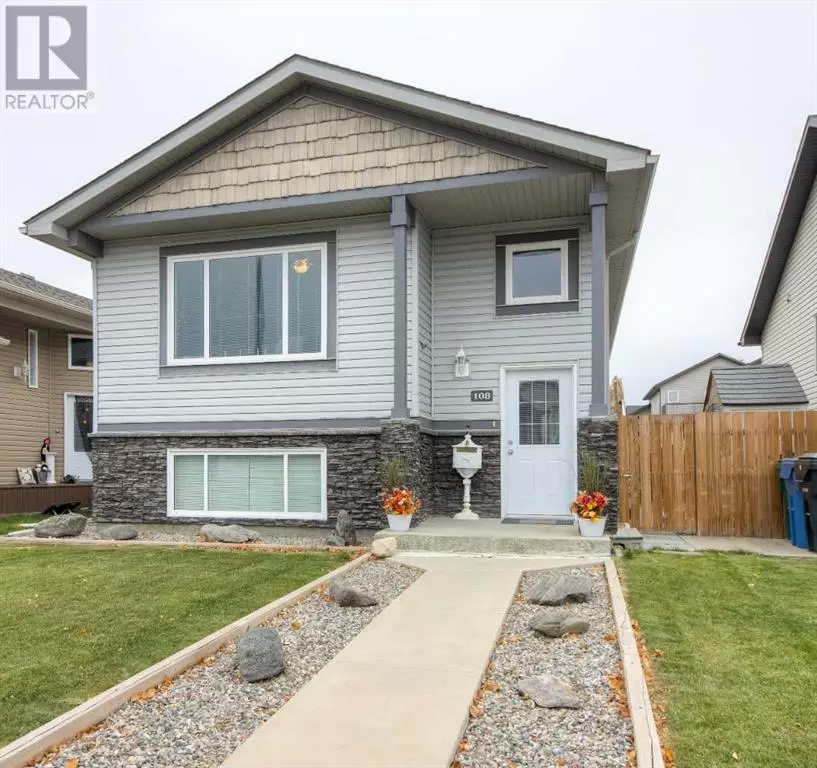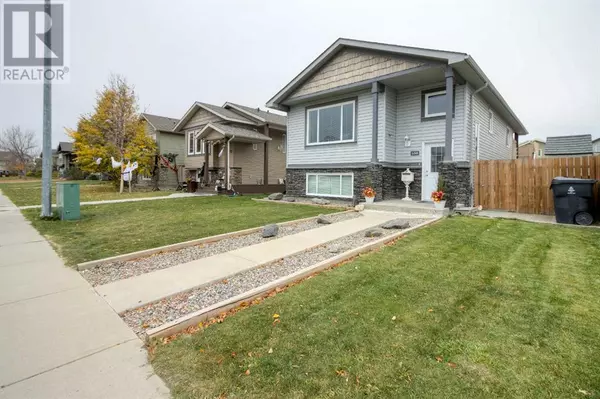108 Mt Sundance Crescent W Lethbridge, AB T1J0L4
4 Beds
3 Baths
1,033 SqFt
UPDATED:
Key Details
Property Type Single Family Home
Sub Type Freehold
Listing Status Active
Purchase Type For Sale
Square Footage 1,033 sqft
Price per Sqft $411
Subdivision Sunridge
MLS® Listing ID A2173541
Style Bi-level
Bedrooms 4
Originating Board Lethbridge & District Association of REALTORS®
Year Built 2009
Lot Size 4,057 Sqft
Acres 4057.0
Property Description
Location
Province AB
Rooms
Extra Room 1 Basement 13.50 Ft x 9.75 Ft Bedroom
Extra Room 2 Basement 12.58 Ft x 14.00 Ft Family room
Extra Room 3 Basement 11.33 Ft x 7.75 Ft Laundry room
Extra Room 4 Basement Measurements not available 4pc Bathroom
Extra Room 5 Main level 14.00 Ft x 15.00 Ft Living room
Extra Room 6 Main level 10.67 Ft x 10.50 Ft Kitchen
Interior
Heating Forced air,
Cooling None
Flooring Carpeted, Laminate, Linoleum
Exterior
Parking Features Yes
Garage Spaces 2.0
Garage Description 2
Fence Cross fenced
View Y/N No
Total Parking Spaces 2
Private Pool No
Building
Lot Description Landscaped, Lawn
Architectural Style Bi-level
Others
Ownership Freehold






