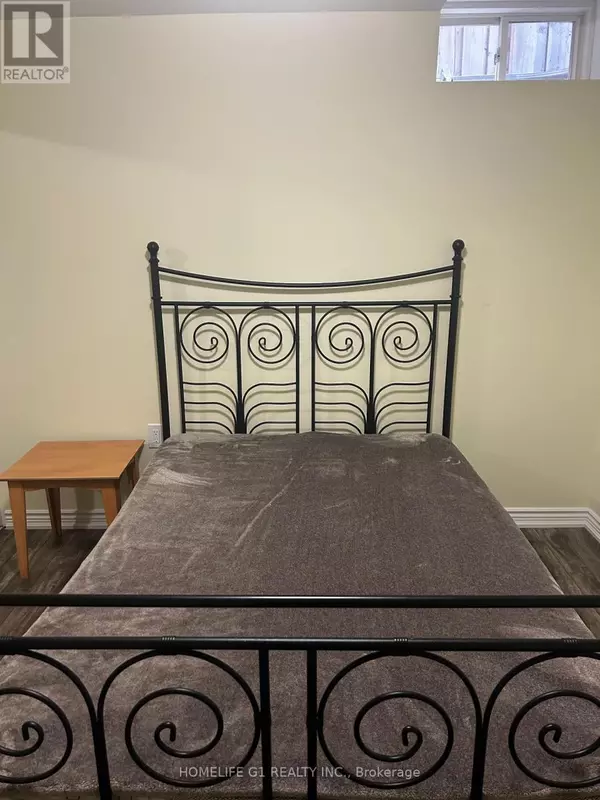
42 RIVERHILL DRIVE Vaughan (patterson), ON L6A4S3
3 Beds
1 Bath
1,099 SqFt
UPDATED:
Key Details
Property Type Single Family Home
Sub Type Freehold
Listing Status Active
Purchase Type For Rent
Square Footage 1,099 sqft
Subdivision Patterson
MLS® Listing ID N9419806
Bedrooms 3
Originating Board Toronto Regional Real Estate Board
Property Description
Location
Province ON
Rooms
Extra Room 1 Basement Measurements not available Bedroom
Extra Room 2 Basement Measurements not available Bedroom
Extra Room 3 Basement Measurements not available Den
Extra Room 4 Basement Measurements not available Family room
Extra Room 5 Basement Measurements not available Kitchen
Extra Room 6 Basement Measurements not available Bathroom
Interior
Heating Forced air
Cooling Central air conditioning
Exterior
Parking Features Yes
Community Features Community Centre
View Y/N No
Total Parking Spaces 1
Private Pool No
Building
Sewer Sanitary sewer
Others
Ownership Freehold
Acceptable Financing Monthly
Listing Terms Monthly







