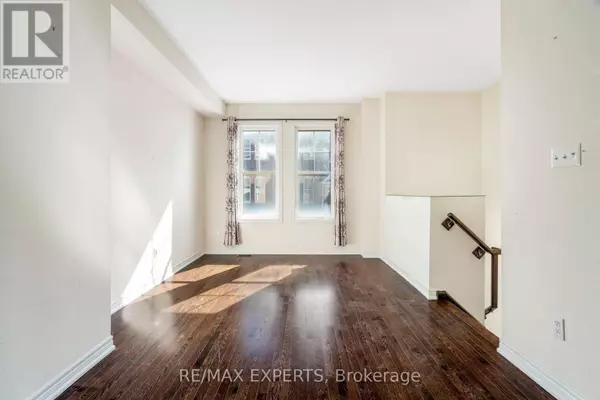
10 Porter AVE West #16 Vaughan (west Woodbridge), ON L4L2A1
3 Beds
3 Baths
1,499 SqFt
UPDATED:
Key Details
Property Type Townhouse
Sub Type Townhouse
Listing Status Active
Purchase Type For Sale
Square Footage 1,499 sqft
Price per Sqft $633
Subdivision West Woodbridge
MLS® Listing ID N9419242
Bedrooms 3
Half Baths 1
Originating Board Toronto Regional Real Estate Board
Property Description
Location
Province ON
Rooms
Extra Room 1 Basement 4.7 m X 3.76 m Other
Extra Room 2 Lower level 4.65 m X 3.94 m Family room
Extra Room 3 Main level 7.65 m X 3.12 m Living room
Extra Room 4 Main level 7.65 m X 3.12 m Dining room
Extra Room 5 Main level 4.65 m X 2.87 m Kitchen
Extra Room 6 Main level 1.75 m X 1.6 m Laundry room
Interior
Heating Forced air
Cooling Central air conditioning
Flooring Hardwood, Ceramic
Exterior
Parking Features Yes
Community Features Community Centre
View Y/N No
Total Parking Spaces 2
Private Pool No
Building
Story 3
Sewer Sanitary sewer
Others
Ownership Freehold







