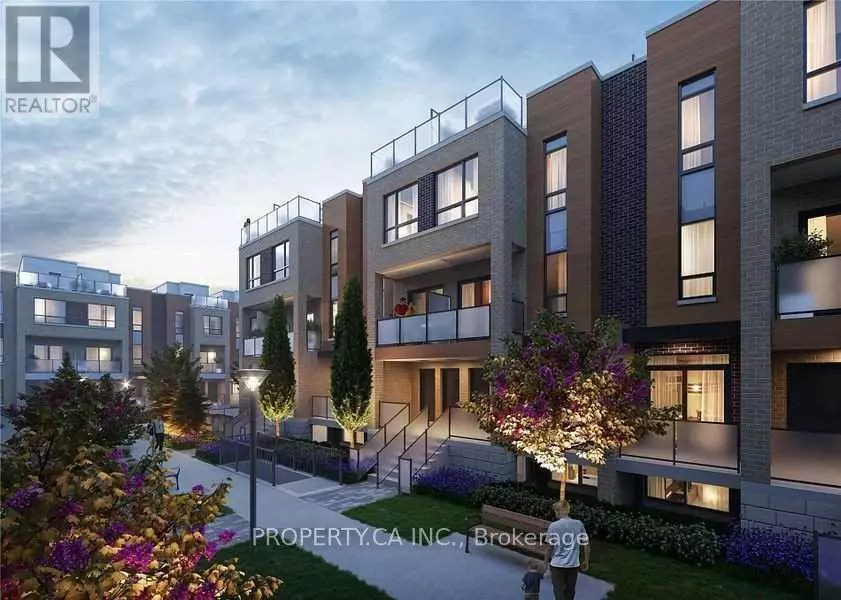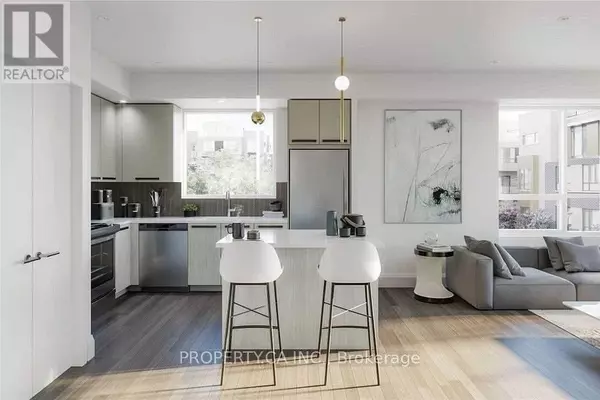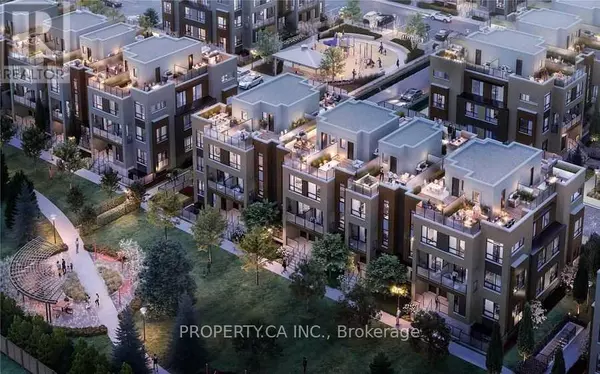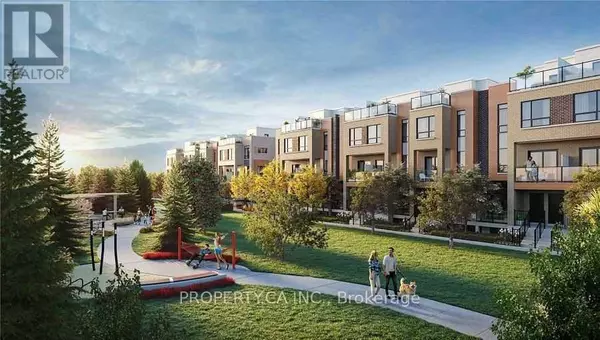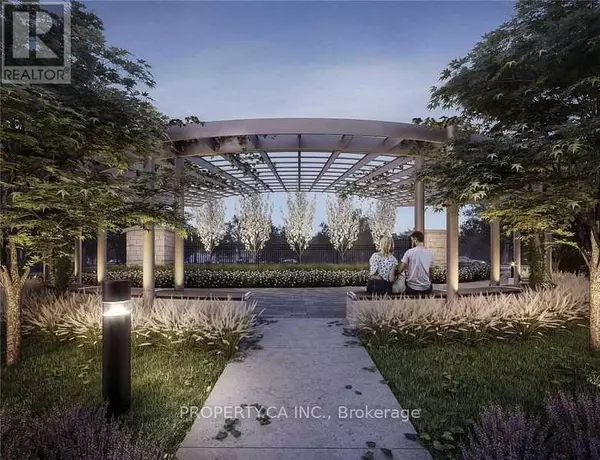24 Lytham Green CIR #12 Newmarket (glenway Estates), ON L3Y4V9
2 Beds
2 Baths
899 SqFt
UPDATED:
Key Details
Property Type Townhouse
Sub Type Townhouse
Listing Status Active
Purchase Type For Sale
Square Footage 899 sqft
Price per Sqft $767
Subdivision Glenway Estates
MLS® Listing ID N9416678
Bedrooms 2
Half Baths 1
Originating Board Toronto Regional Real Estate Board
Property Description
Location
Province ON
Rooms
Extra Room 1 Lower level 2.84 m X 3.04 m Primary Bedroom
Extra Room 2 Lower level 2.43 m X 2.56 m Bedroom 2
Extra Room 3 Lower level 3.63 m X 1.39 m Utility room
Extra Room 4 Main level 3.2 m X 2.44 m Kitchen
Extra Room 5 Main level 4.14 m X 4.59 m Family room
Interior
Heating Forced air
Cooling Central air conditioning
Flooring Wood
Exterior
Parking Features Yes
Community Features Pet Restrictions, Community Centre
View Y/N No
Total Parking Spaces 1
Private Pool No
Building
Story 2
Others
Ownership Condominium/Strata

