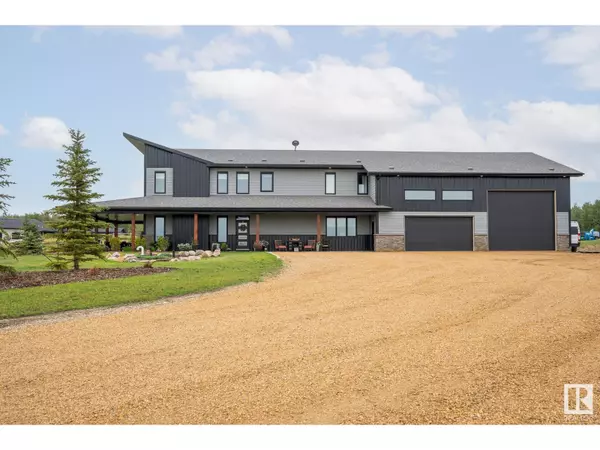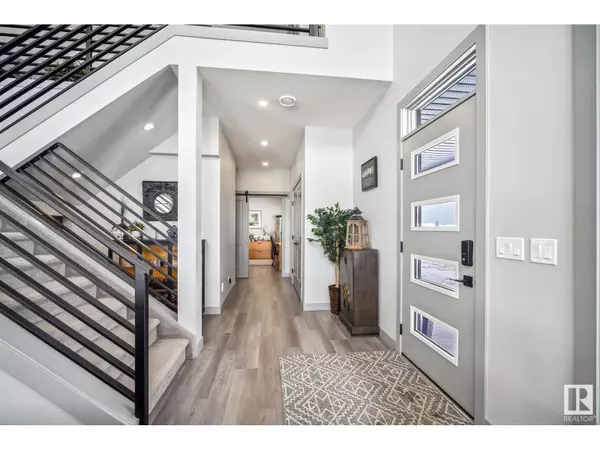#54 53156 RGE RD 213 Rural Strathcona County, AB T8G2C3
4 Beds
4 Baths
3,658 SqFt
UPDATED:
Key Details
Property Type Single Family Home
Listing Status Active
Purchase Type For Sale
Square Footage 3,658 sqft
Price per Sqft $410
Subdivision Hideaway Hills
MLS® Listing ID E4410645
Bedrooms 4
Half Baths 1
Originating Board REALTORS® Association of Edmonton
Year Built 2022
Lot Size 13.860 Acres
Acres 603741.6
Property Description
Location
Province AB
Rooms
Extra Room 1 Main level 6.33 m X 5.26 m Living room
Extra Room 2 Main level 3.11 m X 4.81 m Dining room
Extra Room 3 Main level 3.92 m X 4.81 m Kitchen
Extra Room 4 Main level 4.98 m X 4.14 m Den
Extra Room 5 Main level 3.42 m X 4.55 m Bedroom 4
Extra Room 6 Main level 3.63 m X 4.15 m Laundry room
Interior
Heating In Floor Heating
Cooling Central air conditioning
Exterior
Parking Features No
View Y/N No
Private Pool No
Building
Story 2






