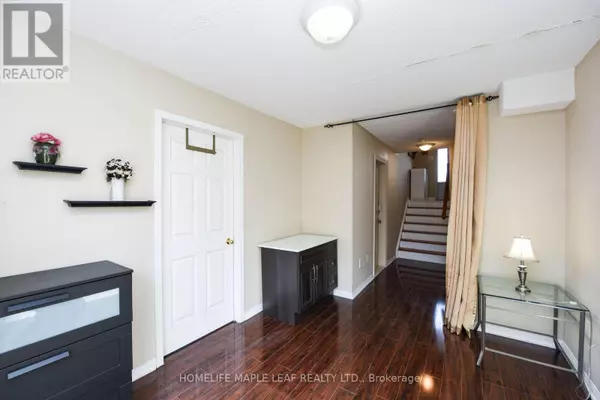
2 Clay Brick CT #88 Brampton (brampton North), ON L6V4M7
3 Beds
2 Baths
1,399 SqFt
UPDATED:
Key Details
Property Type Townhouse
Sub Type Townhouse
Listing Status Active
Purchase Type For Rent
Square Footage 1,399 sqft
Subdivision Brampton North
MLS® Listing ID W9398977
Bedrooms 3
Half Baths 1
Originating Board Toronto Regional Real Estate Board
Property Description
Location
Province ON
Rooms
Extra Room 1 Second level 3.1 m X 6.4 m Living room
Extra Room 2 Second level Measurements not available Dining room
Extra Room 3 Second level 2.8 m X 2.95 m Kitchen
Extra Room 4 Second level 2.5 m X 2.95 m Eating area
Extra Room 5 Third level 3.1 m X 4.7 m Primary Bedroom
Extra Room 6 Third level 2.43 m X 3.4 m Bedroom 2
Interior
Heating Forced air
Cooling Central air conditioning
Flooring Laminate
Exterior
Parking Features Yes
Fence Fenced yard
Community Features Pet Restrictions, Community Centre
View Y/N No
Total Parking Spaces 2
Private Pool No
Building
Story 3
Others
Ownership Condominium/Strata
Acceptable Financing Monthly
Listing Terms Monthly







