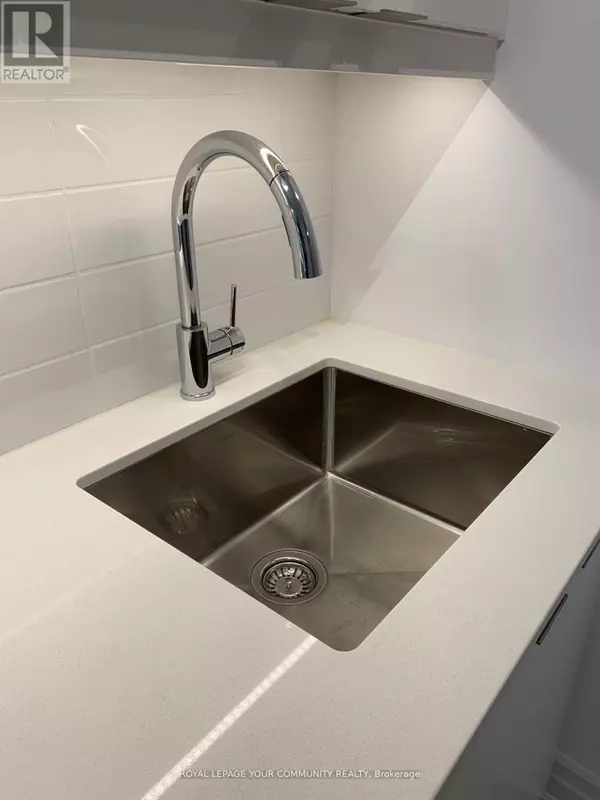
36 ELM DR West #1908 Mississauga (city Centre), ON L5B0N3
2 Beds
2 Baths
499 SqFt
UPDATED:
Key Details
Property Type Condo
Sub Type Condominium/Strata
Listing Status Active
Purchase Type For Rent
Square Footage 499 sqft
Subdivision City Centre
MLS® Listing ID W9398589
Bedrooms 2
Half Baths 1
Originating Board Toronto Regional Real Estate Board
Property Description
Location
Province ON
Rooms
Extra Room 1 Flat 3.05 m X 3.05 m Living room
Extra Room 2 Flat 3.05 m X 3.05 m Dining room
Extra Room 3 Flat 3.05 m X 3.05 m Kitchen
Extra Room 4 Flat 3.75 m X 3.05 m Primary Bedroom
Extra Room 5 Flat 3.25 m X 2.85 m Den
Interior
Heating Forced air
Cooling Central air conditioning
Flooring Laminate
Exterior
Parking Features Yes
Community Features Pets not Allowed, Community Centre
View Y/N Yes
View View
Total Parking Spaces 1
Private Pool No
Others
Ownership Condominium/Strata
Acceptable Financing Monthly
Listing Terms Monthly







