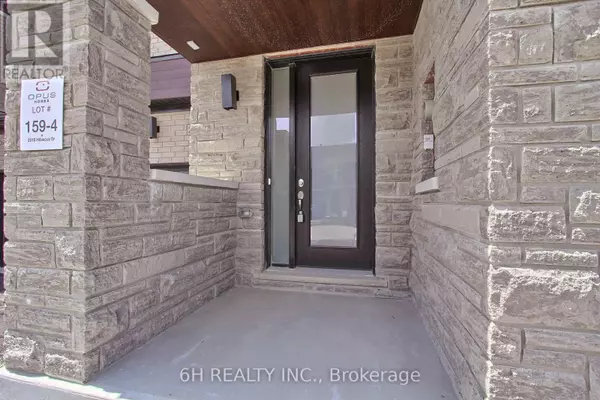
2616 HIBISCUS DRIVE Pickering, ON L1X0L8
3 Beds
3 Baths
1,499 SqFt
OPEN HOUSE
Sun Dec 22, 12:00pm - 4:00pm
Sat Dec 21, 12:00pm - 4:00pm
UPDATED:
Key Details
Property Type Townhouse
Sub Type Townhouse
Listing Status Active
Purchase Type For Sale
Square Footage 1,499 sqft
Price per Sqft $705
Subdivision Rural Pickering
MLS® Listing ID E9398402
Bedrooms 3
Half Baths 1
Originating Board Toronto Regional Real Estate Board
Property Description
Location
Province ON
Rooms
Extra Room 1 Second level 3.43 m X 5.64 m Primary Bedroom
Extra Room 2 Second level 3.53 m X 3.05 m Bedroom 2
Extra Room 3 Second level 2.59 m X 3.96 m Bedroom 3
Extra Room 4 Main level 5.33 m X 3.66 m Family room
Extra Room 5 Main level 2.77 m X 5.16 m Eating area
Extra Room 6 Main level 2.59 m X 4.57 m Kitchen
Interior
Heating Forced air
Cooling Central air conditioning
Flooring Laminate, Ceramic
Exterior
Parking Features Yes
View Y/N No
Total Parking Spaces 2
Private Pool No
Building
Story 2
Sewer Sanitary sewer
Others
Ownership Freehold







