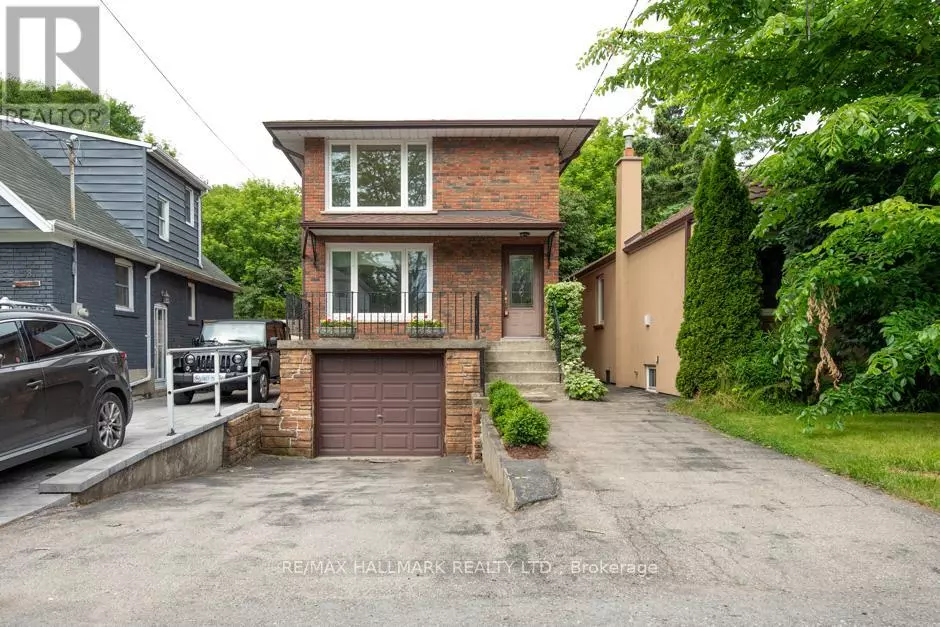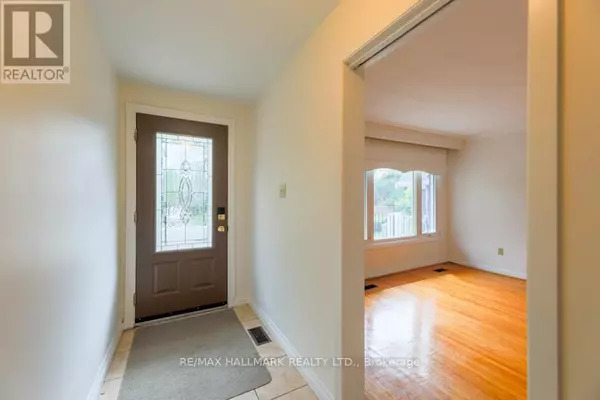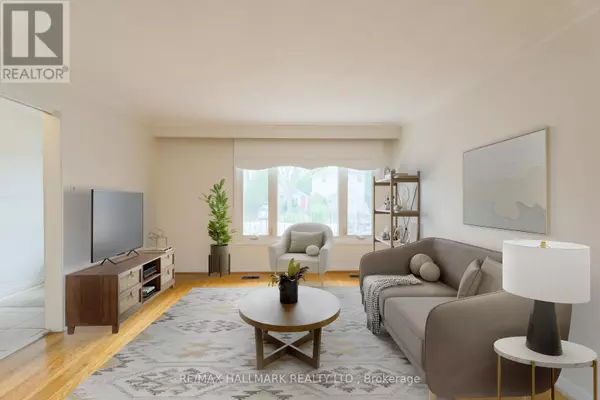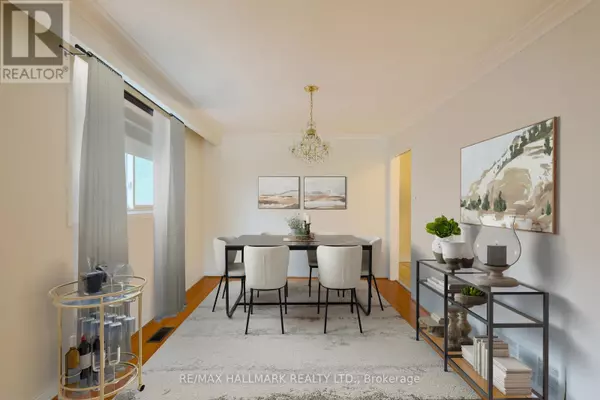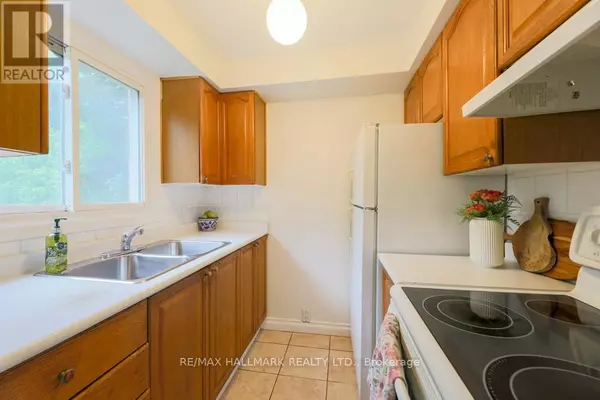
40 CLAREMORE AVENUE Toronto (birchcliffe-cliffside), ON M1N3R9
3 Beds
2 Baths
UPDATED:
Key Details
Property Type Single Family Home
Sub Type Freehold
Listing Status Active
Purchase Type For Sale
Subdivision Birchcliffe-Cliffside
MLS® Listing ID E9398001
Bedrooms 3
Originating Board Toronto Regional Real Estate Board
Property Description
Location
Province ON
Rooms
Extra Room 1 Second level 5.2 m X 4.5 m Primary Bedroom
Extra Room 2 Second level 3.3 m X 3 m Bedroom 2
Extra Room 3 Second level 3.3 m X 3.1 m Bedroom 3
Extra Room 4 Basement 5 m X 3.4 m Recreational, Games room
Extra Room 5 Basement 3.4 m X 3.3 m Laundry room
Extra Room 6 Main level 4 m X 3.75 m Living room
Interior
Heating Forced air
Cooling Central air conditioning
Flooring Hardwood, Ceramic
Exterior
Parking Features Yes
View Y/N No
Total Parking Spaces 3
Private Pool No
Building
Story 2
Sewer Sanitary sewer
Others
Ownership Freehold


