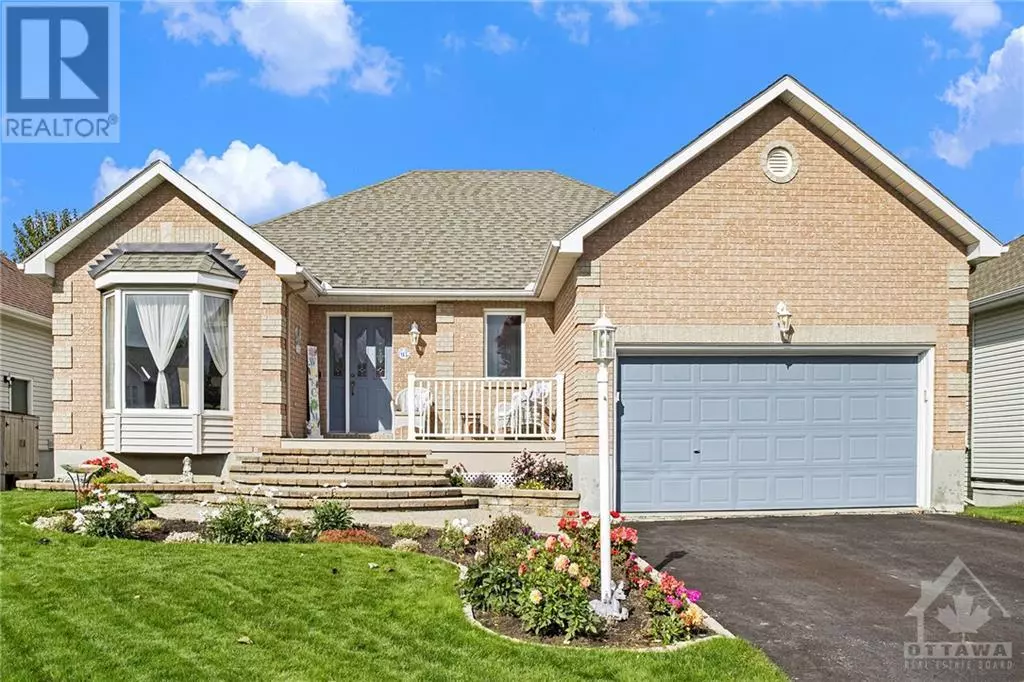
93 FOREST CREEK DRIVE Stittsville, ON K2S1M3
4 Beds
3 Baths
UPDATED:
Key Details
Property Type Single Family Home
Sub Type Freehold
Listing Status Active
Purchase Type For Sale
Subdivision Forest Creek, Stittsville
MLS® Listing ID 1416617
Style Bungalow
Bedrooms 4
Originating Board Ottawa Real Estate Board
Year Built 1995
Property Description
Location
Province ON
Rooms
Extra Room 1 Lower level 19'6\" x 11'2\" Storage
Extra Room 2 Lower level 13'10\" x 10'5\" Bedroom
Extra Room 3 Lower level 15'11\" x 11'0\" Bedroom
Extra Room 4 Lower level 24'8\" x 22'8\" Recreation room
Extra Room 5 Lower level Measurements not available Full bathroom
Extra Room 6 Lower level 13'6\" x 12'4\" Utility room
Interior
Heating Forced air
Cooling Central air conditioning
Flooring Wall-to-wall carpet, Hardwood, Ceramic
Fireplaces Number 3
Exterior
Garage Yes
Waterfront No
View Y/N No
Total Parking Spaces 4
Private Pool Yes
Building
Lot Description Underground sprinkler
Story 1
Sewer Municipal sewage system
Architectural Style Bungalow
Others
Ownership Freehold







