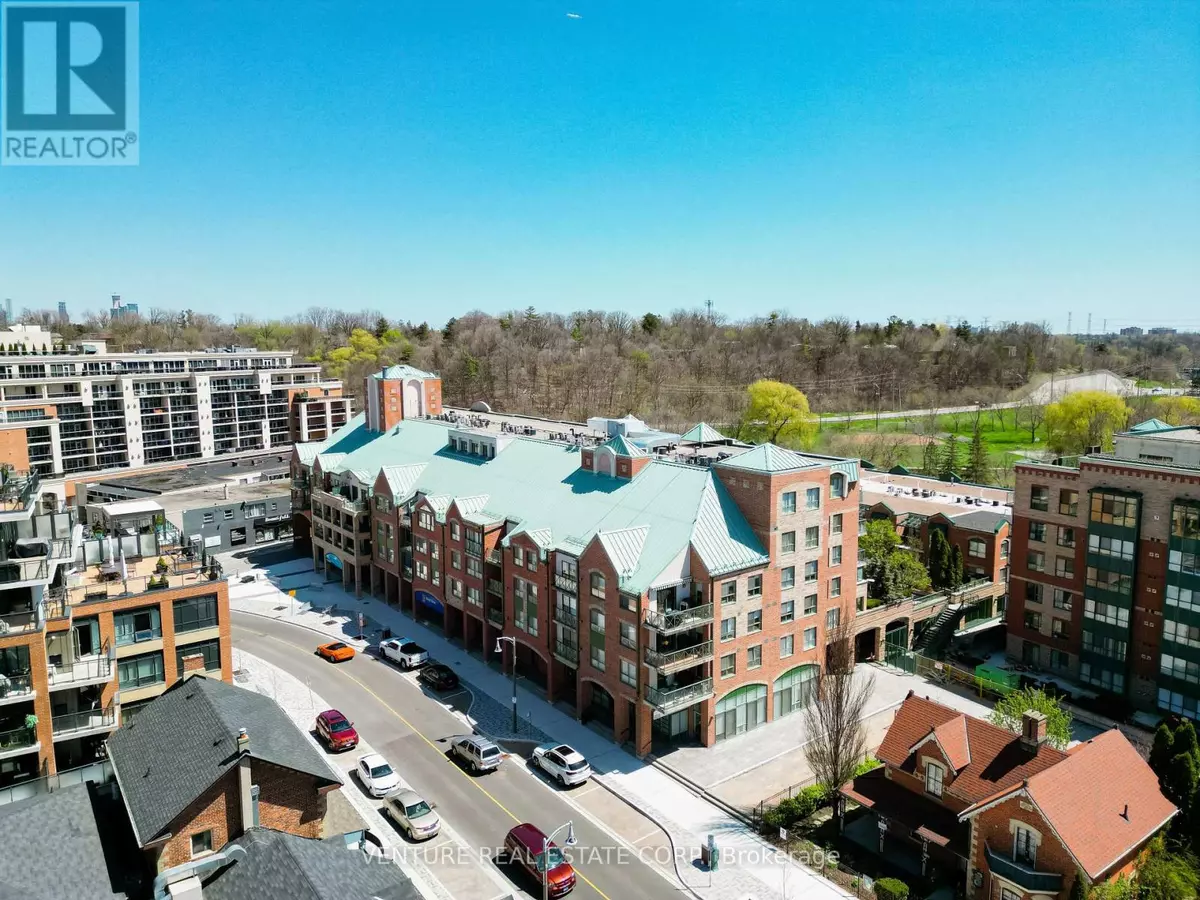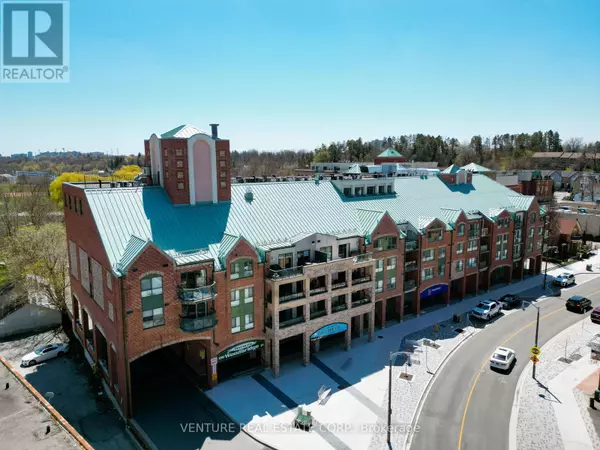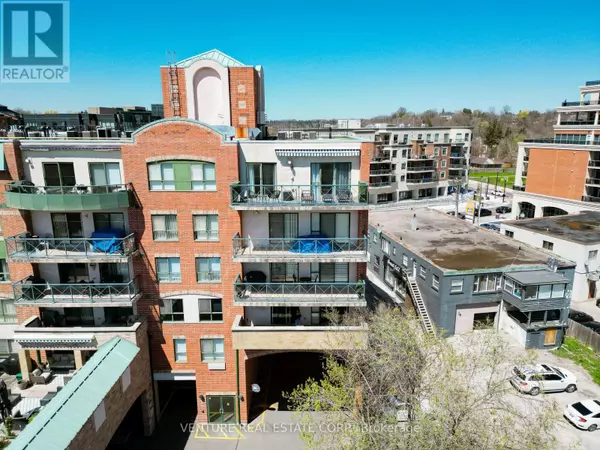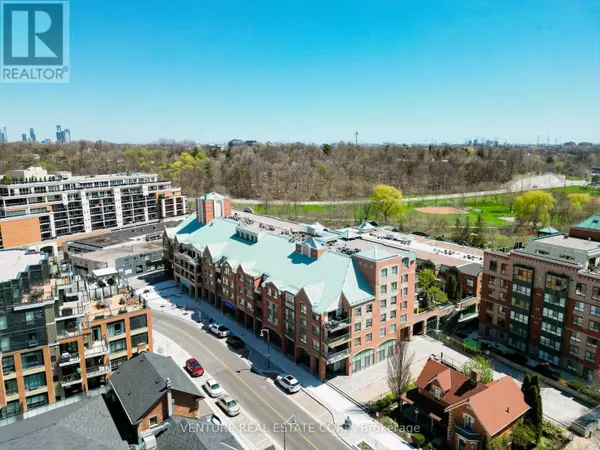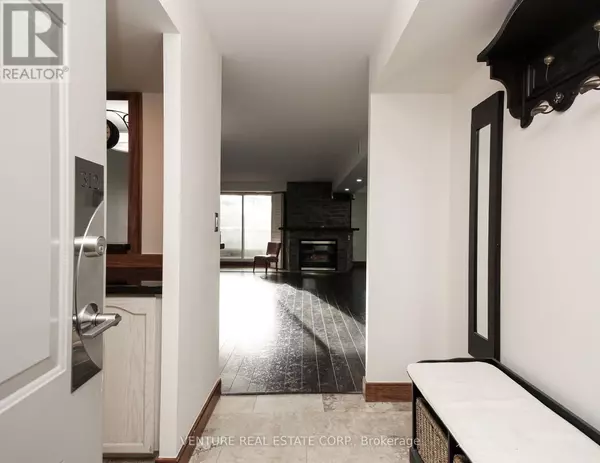
121 Woodbridge AVE #312 Vaughan (west Woodbridge), ON L4L9E3
3 Beds
2 Baths
1,399 SqFt
UPDATED:
Key Details
Property Type Condo
Sub Type Condominium/Strata
Listing Status Active
Purchase Type For Sale
Square Footage 1,399 sqft
Price per Sqft $696
Subdivision West Woodbridge
MLS® Listing ID N9396874
Bedrooms 3
Condo Fees $1,269/mo
Originating Board Toronto Regional Real Estate Board
Property Description
Location
Province ON
Rooms
Extra Room 1 Main level 3.49 m X 2.35 m Kitchen
Extra Room 2 Main level 6.8 m X 5.5 m Living room
Extra Room 3 Main level 4.8 m X 3 m Dining room
Extra Room 4 Main level 6.95 m X 3.12 m Primary Bedroom
Extra Room 5 Main level 3.12 m X 2.7 m Sitting room
Extra Room 6 Main level 6.95 m X 3.12 m Bedroom 2
Interior
Heating Forced air
Cooling Central air conditioning
Flooring Tile, Laminate
Exterior
Parking Features Yes
Community Features Pet Restrictions
View Y/N Yes
View River view
Total Parking Spaces 2
Private Pool No
Building
Lot Description Landscaped
Others
Ownership Condominium/Strata


