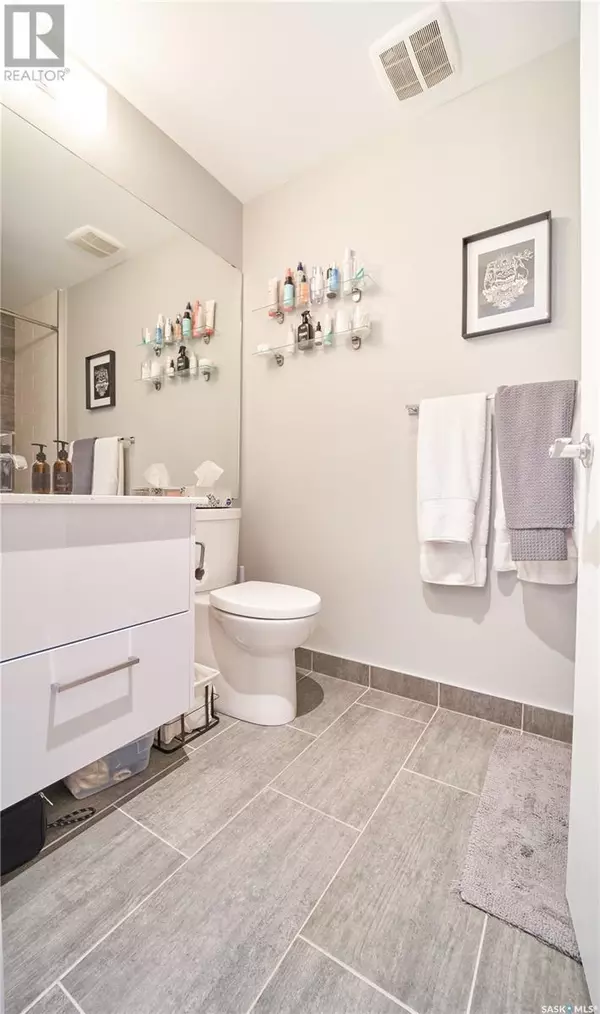
218 404 C AVENUE S Saskatoon, SK S7M5M9
1 Bed
1 Bath
686 SqFt
UPDATED:
Key Details
Property Type Condo
Sub Type Condominium/Strata
Listing Status Active
Purchase Type For Sale
Square Footage 686 sqft
Price per Sqft $349
Subdivision Riversdale
MLS® Listing ID SK985933
Style High rise
Bedrooms 1
Condo Fees $399/mo
Originating Board Saskatchewan REALTORS® Association
Year Built 2016
Property Description
Location
Province SK
Rooms
Extra Room 1 Main level 4 ft X 5 ft Foyer
Extra Room 2 Main level Measurements not available 4pc Bathroom
Extra Room 3 Main level 12 ft , 3 in X 12 ft , 9 in Kitchen
Extra Room 4 Main level 7 ft , 8 in X 12 ft Dining room
Extra Room 5 Main level 10 ft , 1 in X 13 ft , 2 in Living room
Extra Room 6 Main level 9 ft , 7 in X 10 ft , 8 in Bedroom
Interior
Heating Forced air,
Cooling Central air conditioning
Exterior
Parking Features Yes
Garage Spaces 1.0
Garage Description 1
Community Features Pets Allowed With Restrictions
View Y/N No
Private Pool No
Building
Architectural Style High rise
Others
Ownership Condominium/Strata







