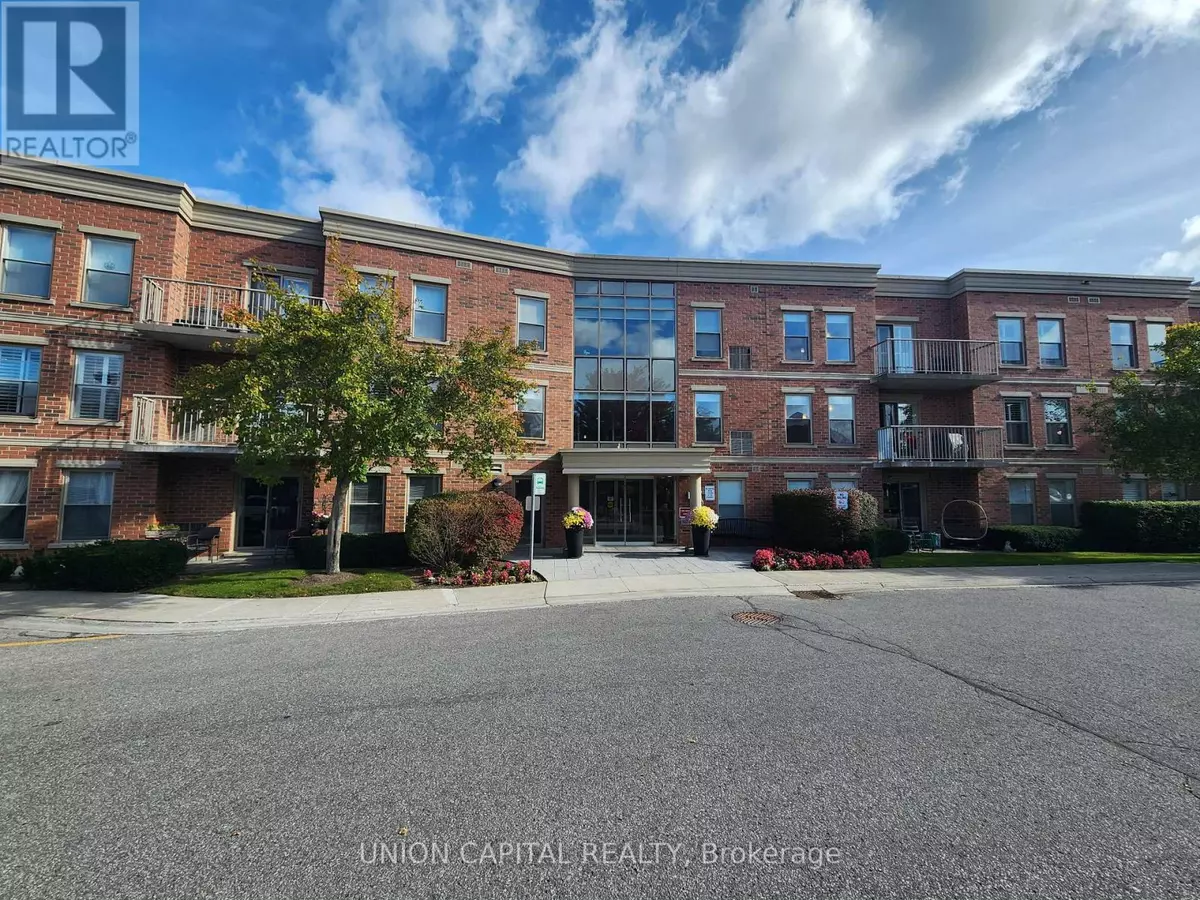22 James Hill CT #315 Uxbridge, ON L9P1Y6
2 Beds
2 Baths
1,199 SqFt
UPDATED:
Key Details
Property Type Condo
Sub Type Condominium/Strata
Listing Status Active
Purchase Type For Sale
Square Footage 1,199 sqft
Price per Sqft $643
Subdivision Uxbridge
MLS® Listing ID N9395355
Bedrooms 2
Condo Fees $781/mo
Originating Board Toronto Regional Real Estate Board
Property Description
Location
Province ON
Rooms
Extra Room 1 Main level 4.07 m X 3.9 m Kitchen
Extra Room 2 Main level 5.36 m X 3.98 m Dining room
Extra Room 3 Main level 4.03 m X 3.51 m Living room
Extra Room 4 Main level 3.94 m X 3.43 m Primary Bedroom
Extra Room 5 Main level 3.43 m X 2.23 m Office
Extra Room 6 Main level 3.38 m X 3.1 m Bedroom 2
Interior
Heating Forced air
Cooling Central air conditioning
Exterior
Parking Features Yes
Community Features Pet Restrictions, Community Centre
View Y/N No
Total Parking Spaces 1
Private Pool No
Others
Ownership Condominium/Strata






