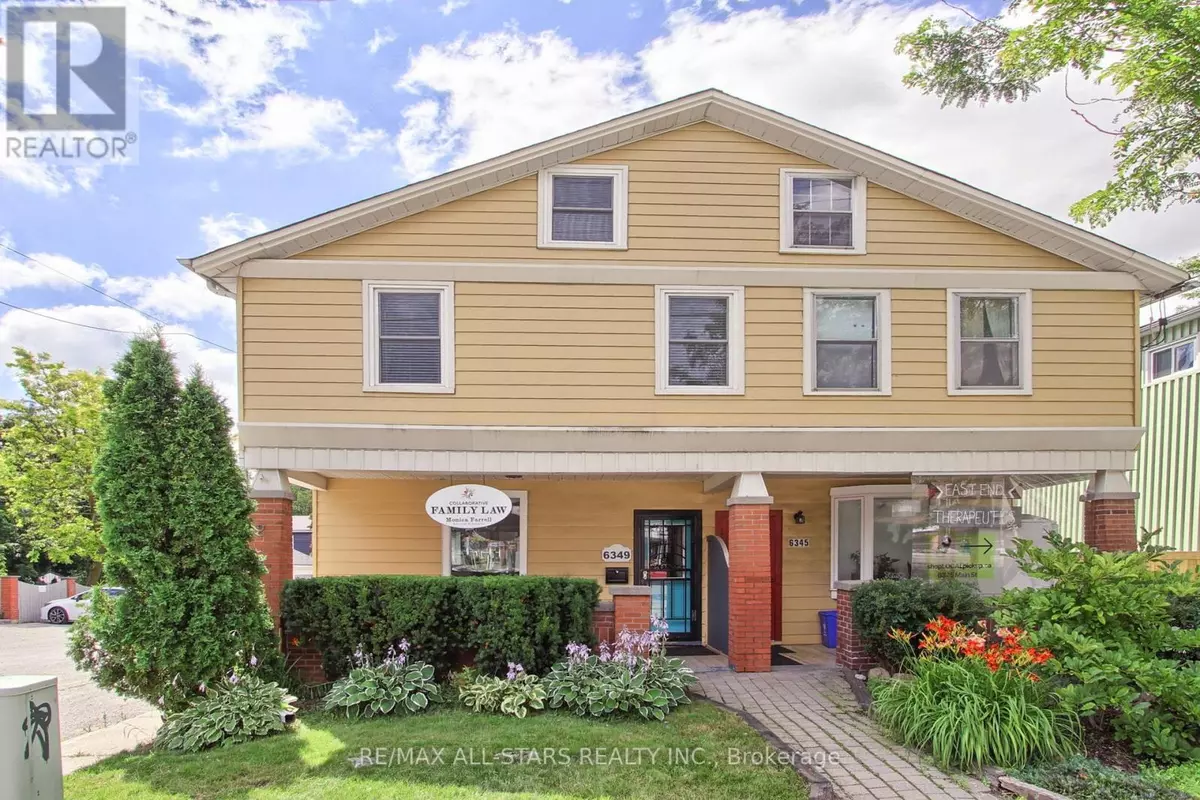
6349 MAIN STREET Whitchurch-stouffville (stouffville), ON L4A1G5
3 Beds
2 Baths
1,999 SqFt
UPDATED:
Key Details
Property Type Single Family Home
Sub Type Freehold
Listing Status Active
Purchase Type For Sale
Square Footage 1,999 sqft
Price per Sqft $450
Subdivision Stouffville
MLS® Listing ID N9393371
Bedrooms 3
Half Baths 1
Originating Board Toronto Regional Real Estate Board
Property Description
Location
Province ON
Rooms
Extra Room 1 Second level 4.49 m X 3.95 m Primary Bedroom
Extra Room 2 Second level 5.92 m X 3.94 m Kitchen
Extra Room 3 Second level 5.62 m X 3.72 m Living room
Extra Room 4 Third level 2.83 m X 4 m Bedroom 2
Extra Room 5 Third level 2.82 m X 3.8 m Bedroom 3
Extra Room 6 Ground level 4.13 m X 3.92 m Office
Interior
Heating Forced air
Cooling Central air conditioning
Flooring Laminate
Exterior
Parking Features No
Community Features Community Centre
View Y/N No
Total Parking Spaces 1
Private Pool No
Building
Lot Description Landscaped
Story 2.5
Sewer Sanitary sewer
Others
Ownership Freehold







