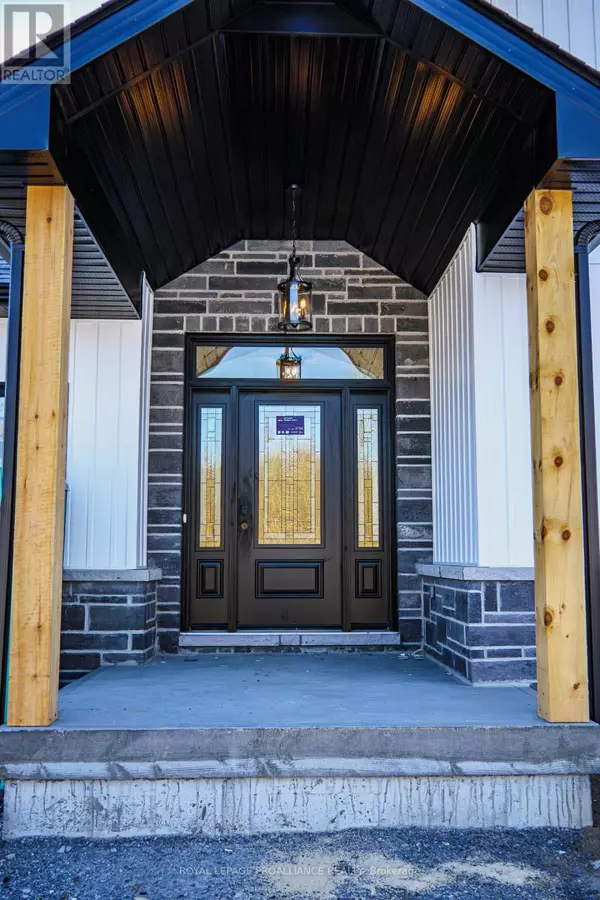1162 COOKE ROAD Stirling-rawdon, ON K8V3E0
2 Beds
2 Baths
1,499 SqFt
UPDATED:
Key Details
Property Type Single Family Home
Sub Type Freehold
Listing Status Active
Purchase Type For Sale
Square Footage 1,499 sqft
Price per Sqft $566
MLS® Listing ID X9392612
Style Bungalow
Bedrooms 2
Originating Board Central Lakes Association of REALTORS®
Property Description
Location
Province ON
Rooms
Extra Room 1 Main level 2.74 m X 4.42 m Kitchen
Extra Room 2 Main level 3.51 m X 4.42 m Dining room
Extra Room 3 Main level 4.67 m X 5.28 m Living room
Extra Room 4 Main level 3.96 m X 4.42 m Primary Bedroom
Extra Room 5 Main level 3.05 m X 3.35 m Bedroom 2
Interior
Heating Forced air
Cooling Central air conditioning
Exterior
Parking Features Yes
Community Features School Bus
View Y/N No
Total Parking Spaces 8
Private Pool No
Building
Story 1
Sewer Septic System
Architectural Style Bungalow
Others
Ownership Freehold






