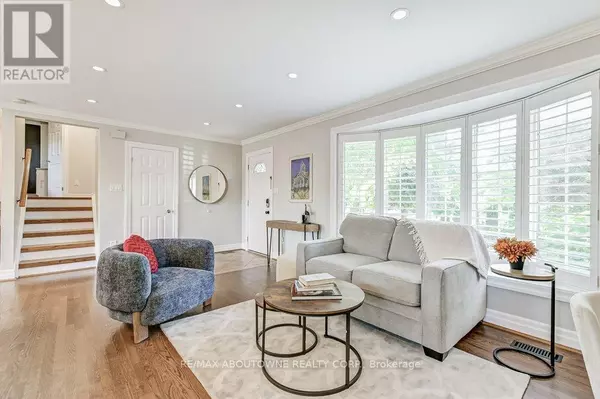
2492 REBECCA STREET Oakville (bronte West), ON L6L2B2
3 Beds
2 Baths
1,499 SqFt
UPDATED:
Key Details
Property Type Single Family Home
Sub Type Freehold
Listing Status Active
Purchase Type For Sale
Square Footage 1,499 sqft
Price per Sqft $933
Subdivision Bronte West
MLS® Listing ID W9391392
Bedrooms 3
Half Baths 1
Originating Board Toronto Regional Real Estate Board
Property Description
Location
Province ON
Rooms
Extra Room 1 Second level 3.98 m X 3.09 m Primary Bedroom
Extra Room 2 Second level 3.56 m X 3.12 m Bedroom 2
Extra Room 3 Second level 3.09 m X 2.85 m Bedroom 3
Extra Room 4 Second level 2.83 m X 2.54 m Bathroom
Extra Room 5 Basement 6.79 m X 1.73 m Laundry room
Extra Room 6 Basement 2.38 m X 1.72 m Utility room
Interior
Heating Forced air
Cooling Central air conditioning
Flooring Hardwood, Tile
Fireplaces Number 1
Exterior
Parking Features Yes
Fence Fenced yard
Community Features Community Centre
View Y/N No
Total Parking Spaces 3
Private Pool Yes
Building
Sewer Sanitary sewer
Others
Ownership Freehold







