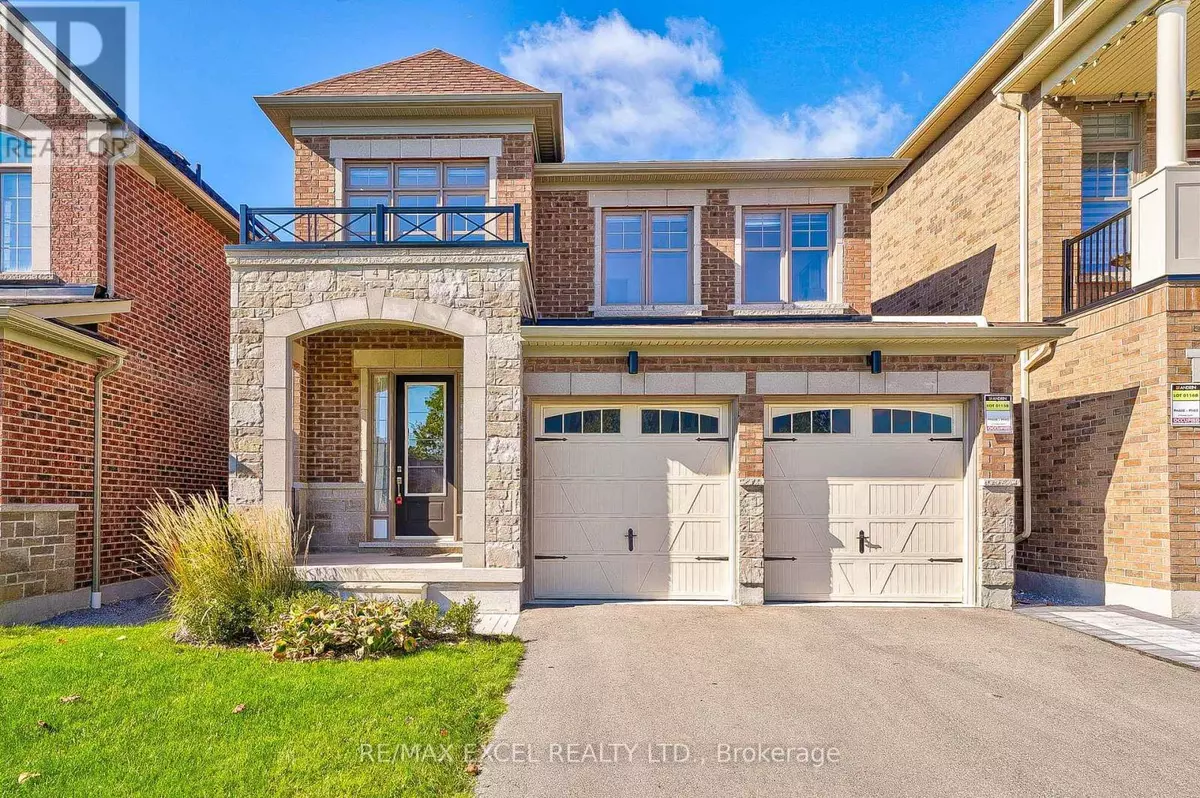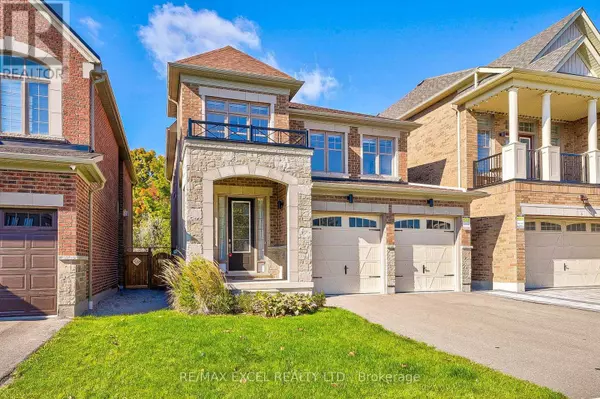
4 TORBAY COURT Whitby, ON L1P0C7
4 Beds
3 Baths
UPDATED:
Key Details
Property Type Single Family Home
Sub Type Freehold
Listing Status Active
Purchase Type For Sale
Subdivision Rural Whitby
MLS® Listing ID E9391231
Bedrooms 4
Half Baths 1
Originating Board Toronto Regional Real Estate Board
Property Description
Location
Province ON
Rooms
Extra Room 1 Second level 4.88 m X 3.35 m Primary Bedroom
Extra Room 2 Second level 3.69 m X 3.11 m Bedroom 2
Extra Room 3 Second level 3.2 m X 3.05 m Bedroom 3
Extra Room 4 Second level 2.74 m X 3.08 m Bedroom 4
Extra Room 5 Main level 4.45 m X 3.35 m Family room
Extra Room 6 Main level 4.45 m X 3.35 m Dining room
Interior
Heating Forced air
Cooling Central air conditioning
Flooring Hardwood, Ceramic, Carpeted
Exterior
Parking Features Yes
View Y/N No
Total Parking Spaces 4
Private Pool No
Building
Story 2
Sewer Sanitary sewer
Others
Ownership Freehold







