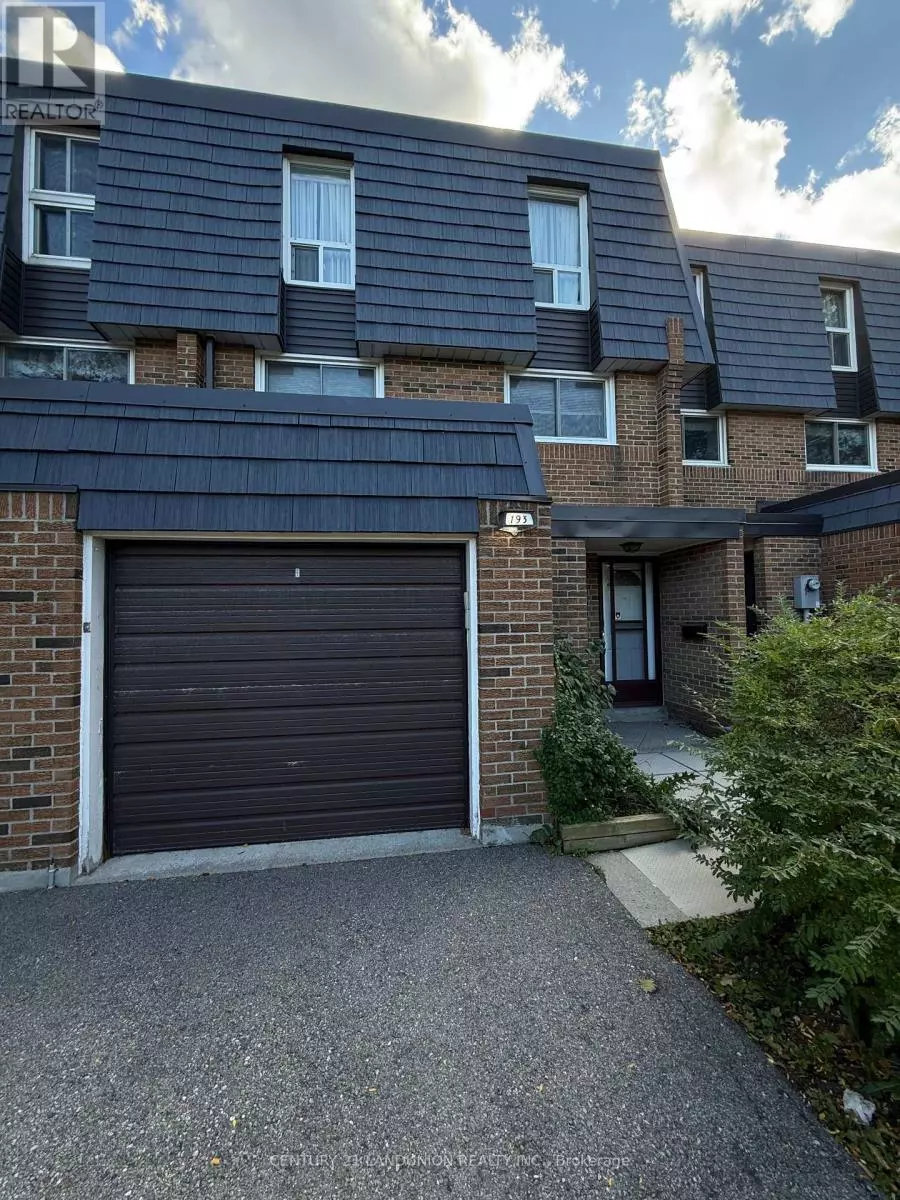
193 MCNICOLL AVENUE Toronto (hillcrest Village), ON M2H2C2
4 Beds
2 Baths
1,199 SqFt
UPDATED:
Key Details
Property Type Townhouse
Sub Type Townhouse
Listing Status Active
Purchase Type For Rent
Square Footage 1,199 sqft
Subdivision Hillcrest Village
MLS® Listing ID C9391184
Style Multi-level
Bedrooms 4
Half Baths 1
Originating Board Toronto Regional Real Estate Board
Property Description
Location
Province ON
Rooms
Extra Room 1 Third level 4.22 m X 3.32 m Primary Bedroom
Extra Room 2 Third level 3.55 m X 3.05 m Bedroom 2
Extra Room 3 Third level 3.71 m X 2.72 m Bedroom 3
Extra Room 4 Lower level 5.82 m X 3.11 m Great room
Extra Room 5 Main level 5.96 m X 3.35 m Living room
Extra Room 6 In between 3.38 m X 2.95 m Dining room
Interior
Heating Forced air
Cooling Central air conditioning
Flooring Carpeted, Ceramic
Exterior
Parking Features Yes
Community Features Pet Restrictions, Community Centre
View Y/N No
Total Parking Spaces 3
Private Pool No
Building
Architectural Style Multi-level
Others
Ownership Condominium/Strata
Acceptable Financing Monthly
Listing Terms Monthly







