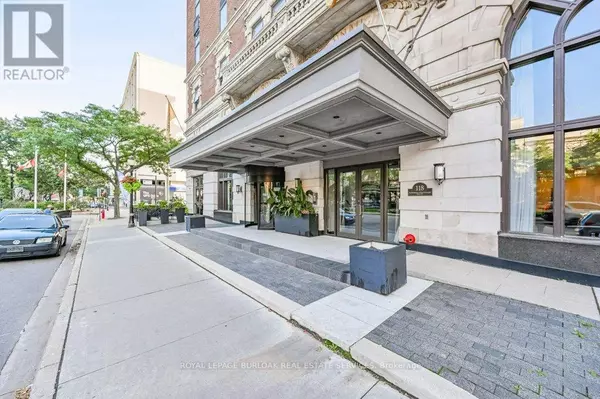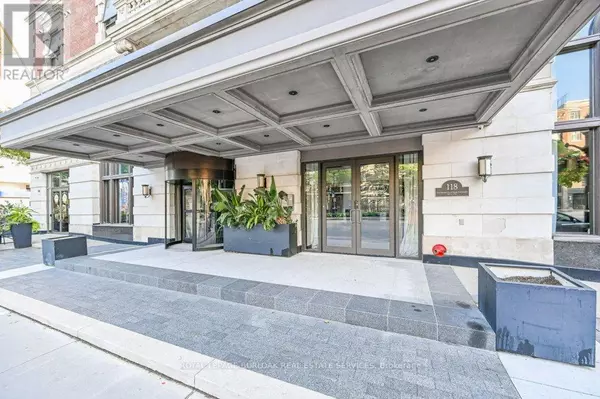REQUEST A TOUR If you would like to see this home without being there in person, select the "Virtual Tour" option and your agent will contact you to discuss available opportunities.
In-PersonVirtual Tour

$ 458,000
Est. payment /mo
Active
118 King ST East #418 Hamilton (beasley), ON L8N1A8
1 Bed
1 Bath
599 SqFt
UPDATED:
Key Details
Property Type Condo
Sub Type Condominium/Strata
Listing Status Active
Purchase Type For Sale
Square Footage 599 sqft
Price per Sqft $764
Subdivision Beasley
MLS® Listing ID X9391014
Bedrooms 1
Condo Fees $395/mo
Originating Board Toronto Regional Real Estate Board
Property Description
Step inside The incredible Residences of the Royal Connaught! Spacious and bright corner unit with 674 sq feet, 1 bedroom, 1 Bath with gorgeous escarpment views. Open concept kitchen with granite counters, stainless steel appliances and large breakfast bar. Entire unit upgraded with laminate floors, pot lights, living room with 9 foot ceilings and a primary bed with over- sized walk in closet. 4 pc main bath room with quartz counters, 18 inch ceramic floors and showers surround. In-suite laundry. Amazing amenities, 24 hour concierge, gym, party/media room and incredible rooftop patio with cabanas, couches, fireplace and BBQ all steps away from the unit on 4th floor. Close to transit, GO station, awesome restaurants, shops, all downtown Hamilton has to offer. Great location for McMaster University or Columbia College students. Possession 30-60 days/TBA. Dont miss out, come see what all the hype is about in Downtown Hamilton! (id:24570)
Location
Province ON
Rooms
Extra Room 1 Main level 2.37 m X 2.17 m Kitchen
Extra Room 2 Main level 2.7 m X 5.68 m Living room
Extra Room 3 Main level 1.9 m X 3.97 m Dining room
Extra Room 4 Main level 3.05 m X 4.75 m Bedroom
Extra Room 5 Main level Measurements not available Bathroom
Interior
Heating Forced air
Cooling Central air conditioning
Exterior
Parking Features No
Community Features Pets not Allowed
View Y/N No
Private Pool No
Others
Ownership Condominium/Strata







