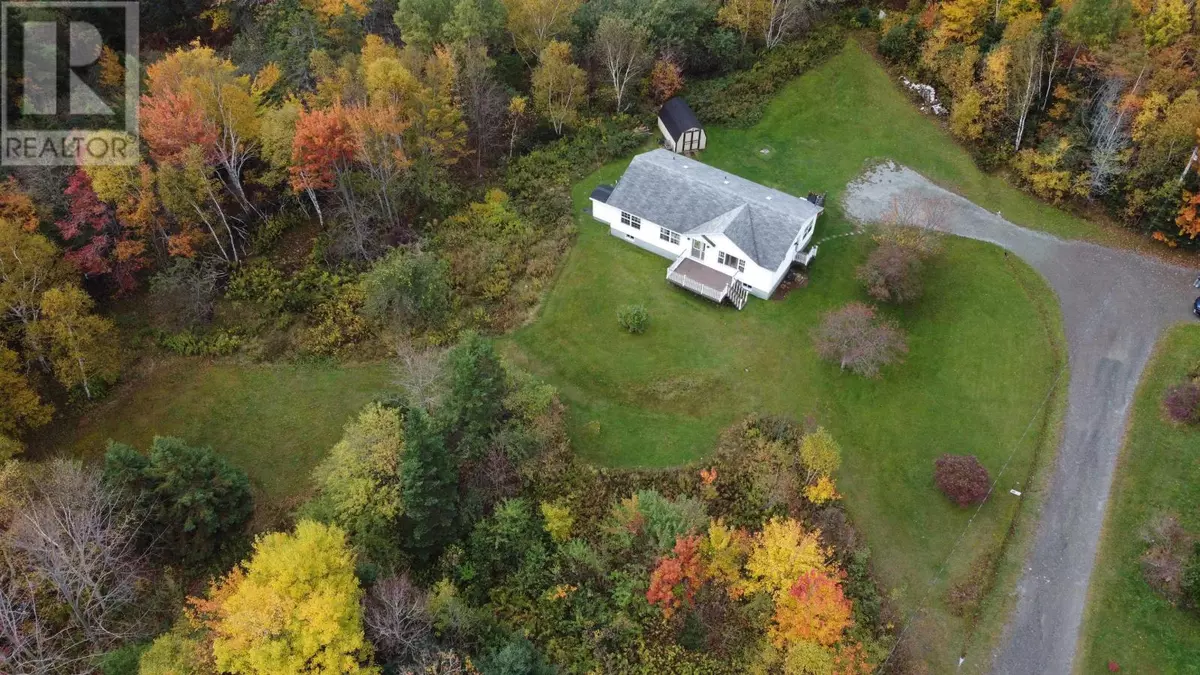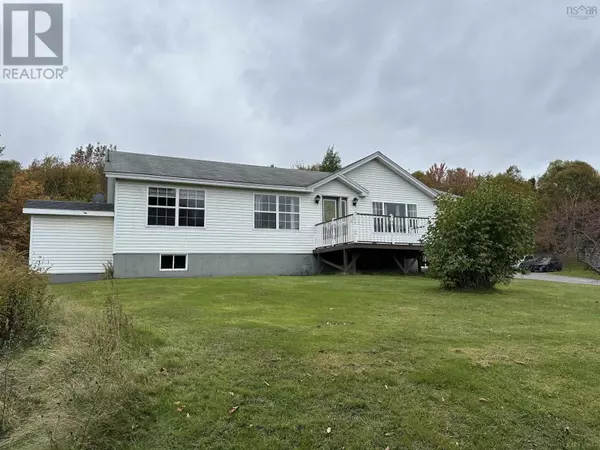19 Obrien Road Aulds Cove, NS B0H1P0
3 Beds
2 Baths
2,688 SqFt
UPDATED:
Key Details
Property Type Single Family Home
Sub Type Freehold
Listing Status Active
Purchase Type For Sale
Square Footage 2,688 sqft
Price per Sqft $143
Subdivision Aulds Cove
MLS® Listing ID 202424314
Style Bungalow
Bedrooms 3
Originating Board Nova Scotia Association of REALTORS®
Year Built 1999
Lot Size 1.550 Acres
Acres 67518.0
Property Description
Location
Province NS
Rooms
Extra Room 1 Basement 10x10 Den
Extra Room 2 Basement 7.3x6 Laundry room
Extra Room 3 Main level 24.6x13.2 Eat in kitchen
Extra Room 4 Main level 19.2x13.2 Living room
Extra Room 5 Main level 10x5.10 Bath (# pieces 1-6)
Extra Room 6 Main level 12x13.8 Primary Bedroom
Interior
Cooling Heat Pump
Flooring Ceramic Tile, Laminate, Vinyl Plank
Exterior
Parking Features No
Community Features School Bus
View Y/N Yes
View View of water
Private Pool No
Building
Lot Description Landscaped
Story 1
Sewer Septic System
Architectural Style Bungalow
Others
Ownership Freehold






