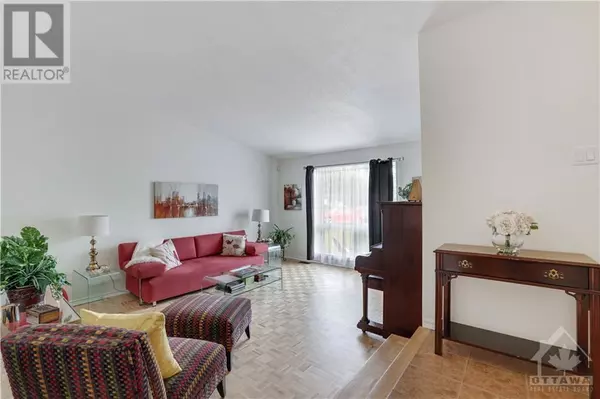
66 DOLAN DRIVE Nepean, ON K2J1Z1
3 Beds
3 Baths
OPEN HOUSE
Sun Oct 20, 2:00pm - 4:00pm
UPDATED:
Key Details
Property Type Single Family Home
Sub Type Freehold
Listing Status Active
Purchase Type For Sale
Subdivision Barrhaven
MLS® Listing ID 1414680
Bedrooms 3
Originating Board Ottawa Real Estate Board
Year Built 1979
Property Description
Location
Province ON
Rooms
Extra Room 1 Second level 10'4\" x 16'9\" Primary Bedroom
Extra Room 2 Second level 6'11\" x 7'10\" Other
Extra Room 3 Second level 7'11\" x 13'2\" Bedroom
Extra Room 4 Second level 7'0\" x 7'7\" 3pc Bathroom
Extra Room 5 Lower level 29'1\" x 22'0\" Playroom
Extra Room 6 Lower level 18'9\" x 14'2\" Workshop
Interior
Heating Forced air
Cooling Central air conditioning
Flooring Wall-to-wall carpet, Mixed Flooring, Hardwood, Ceramic
Fireplaces Number 1
Exterior
Garage Yes
Fence Fenced yard
Community Features Family Oriented
Waterfront No
View Y/N No
Total Parking Spaces 4
Private Pool No
Building
Sewer Municipal sewage system
Others
Ownership Freehold







