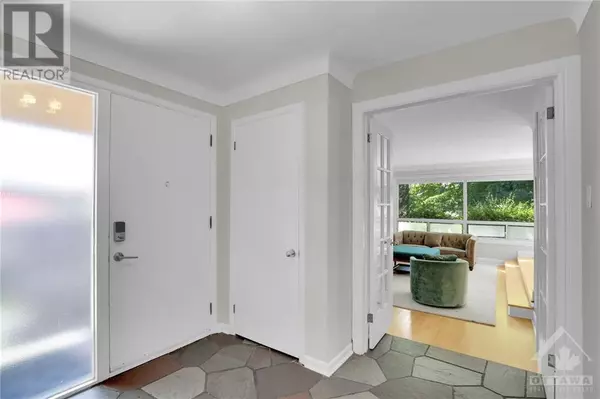
519 PENHILL AVENUE Ottawa, ON K1G0V5
3 Beds
2 Baths
UPDATED:
Key Details
Property Type Single Family Home
Sub Type Freehold
Listing Status Active
Purchase Type For Sale
Subdivision Riverview Park
MLS® Listing ID 1415454
Bedrooms 3
Originating Board Ottawa Real Estate Board
Year Built 1958
Property Description
Location
Province ON
Rooms
Extra Room 1 Second level 12'5\" x 13'3\" Bedroom
Extra Room 2 Second level 12'5\" x 10'8\" Bedroom
Extra Room 3 Second level 17'9\" x 12'6\" Bedroom
Extra Room 4 Lower level 20'0\" x 27'2\" Family room
Extra Room 5 Main level 20'5\" x 13'7\" Living room
Extra Room 6 Main level 12'1\" x 11'7\" Dining room
Interior
Heating Forced air
Cooling Central air conditioning
Flooring Hardwood, Tile
Fireplaces Number 1
Exterior
Garage Yes
Fence Fenced yard
Community Features Family Oriented
Waterfront No
View Y/N No
Total Parking Spaces 3
Private Pool No
Building
Lot Description Landscaped
Sewer Municipal sewage system
Others
Ownership Freehold







